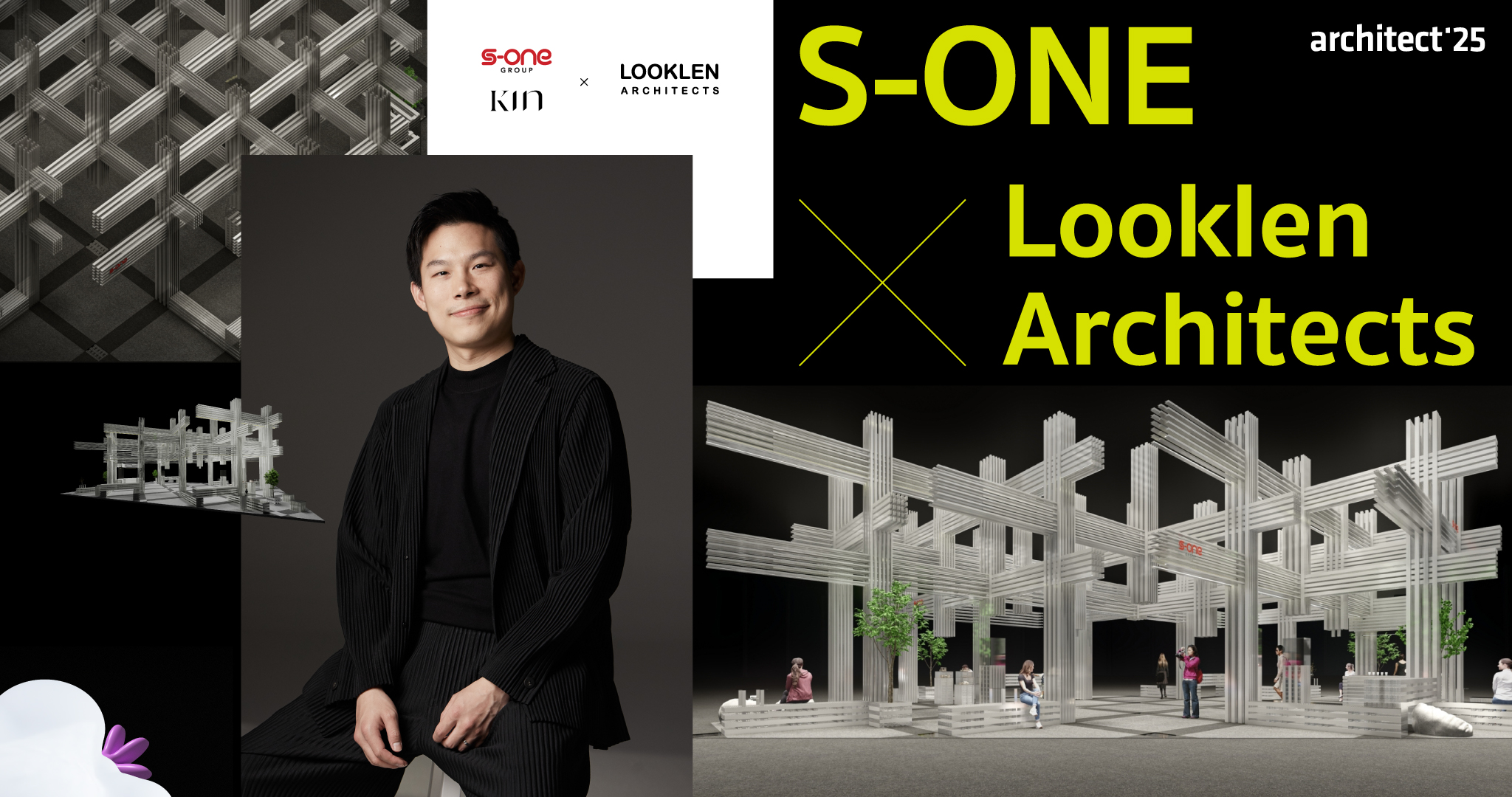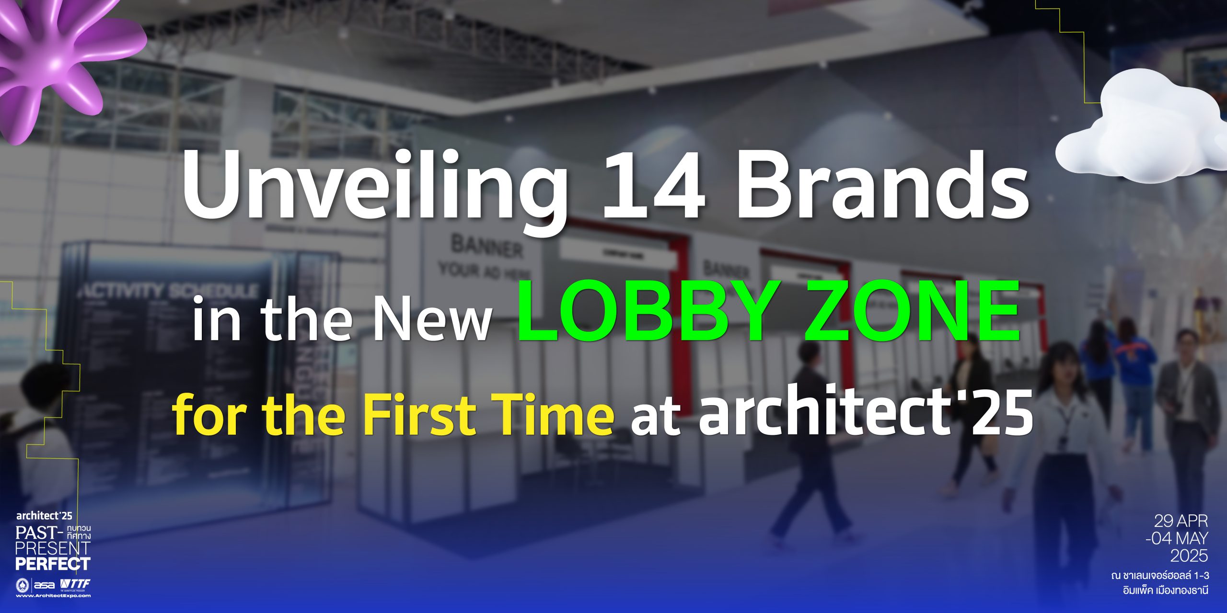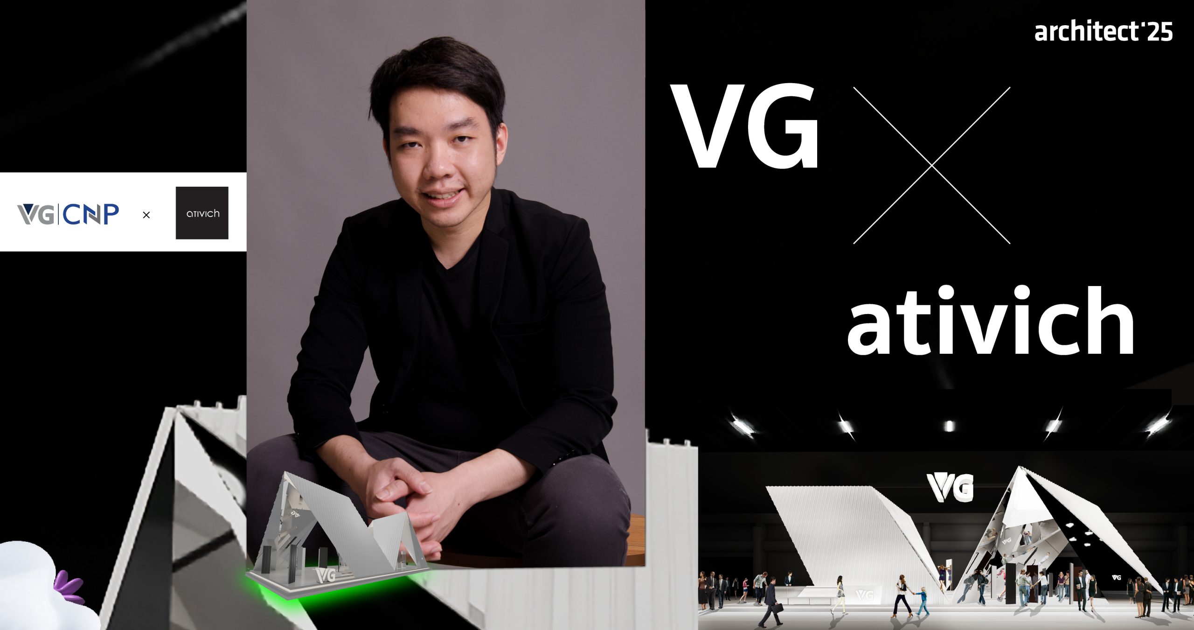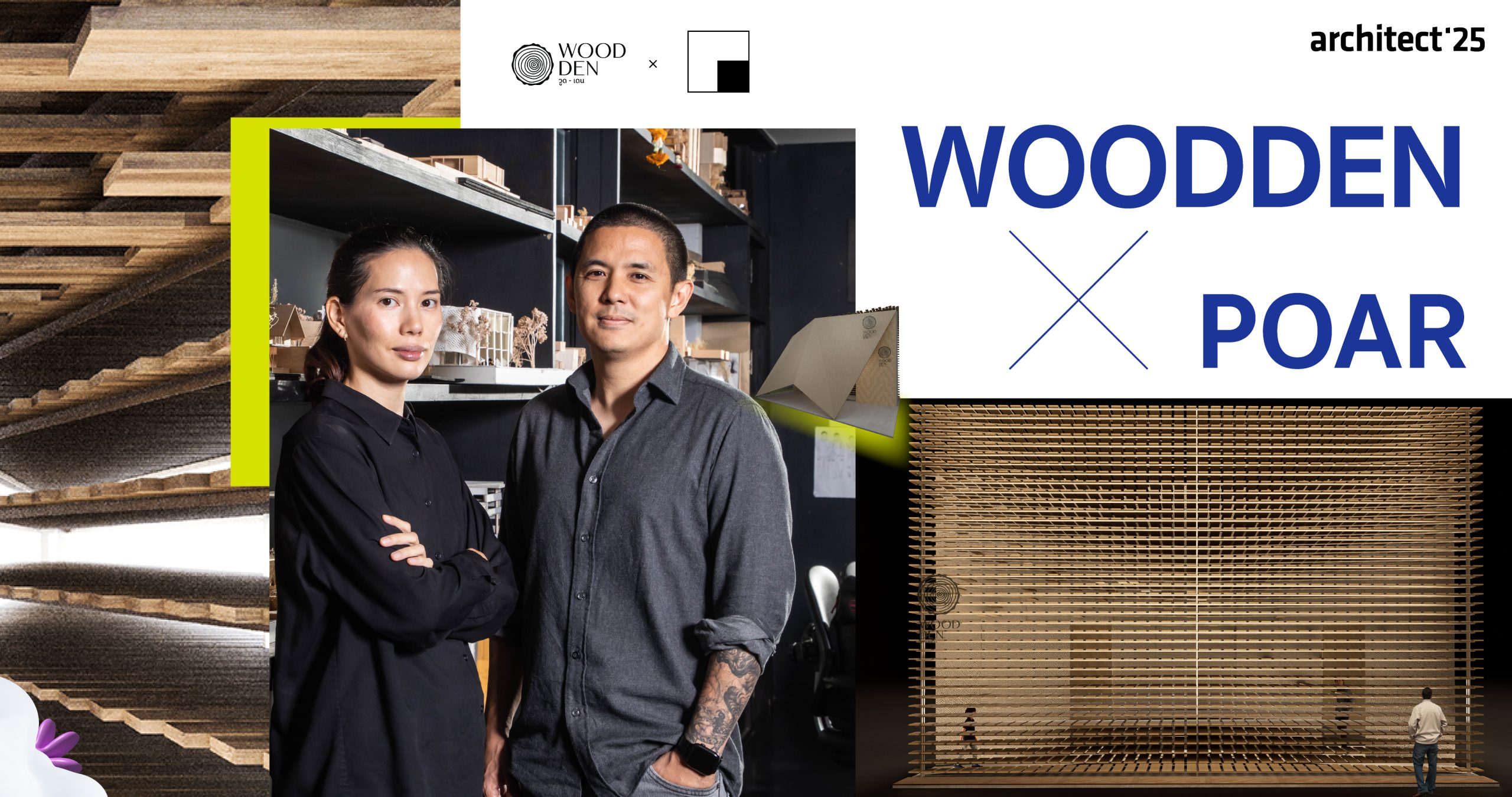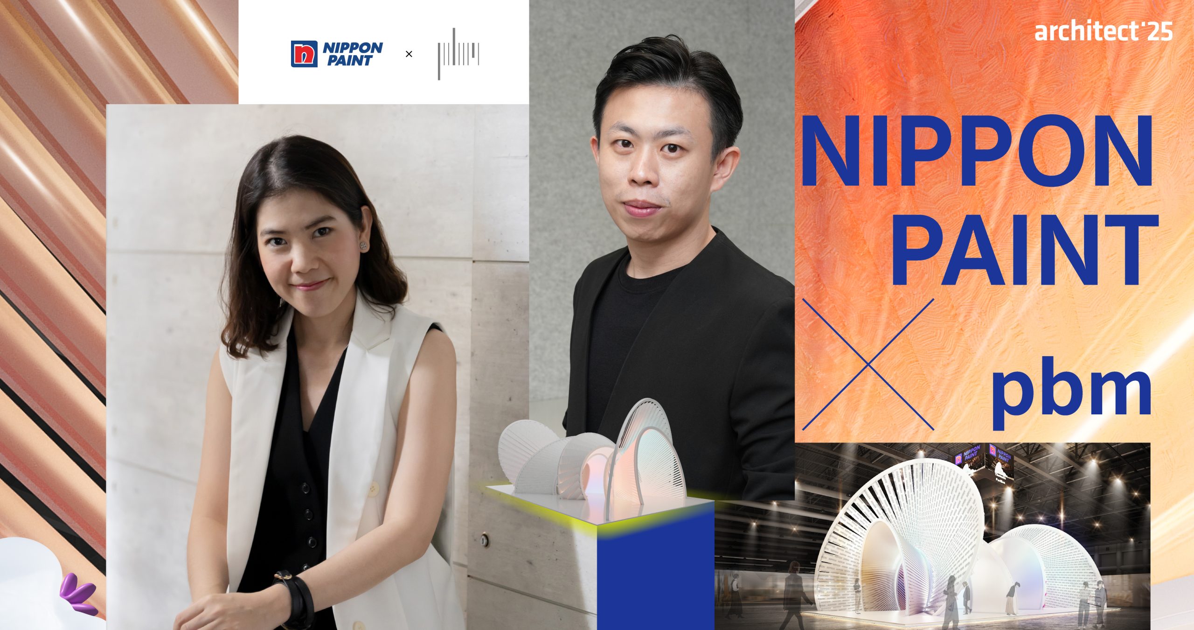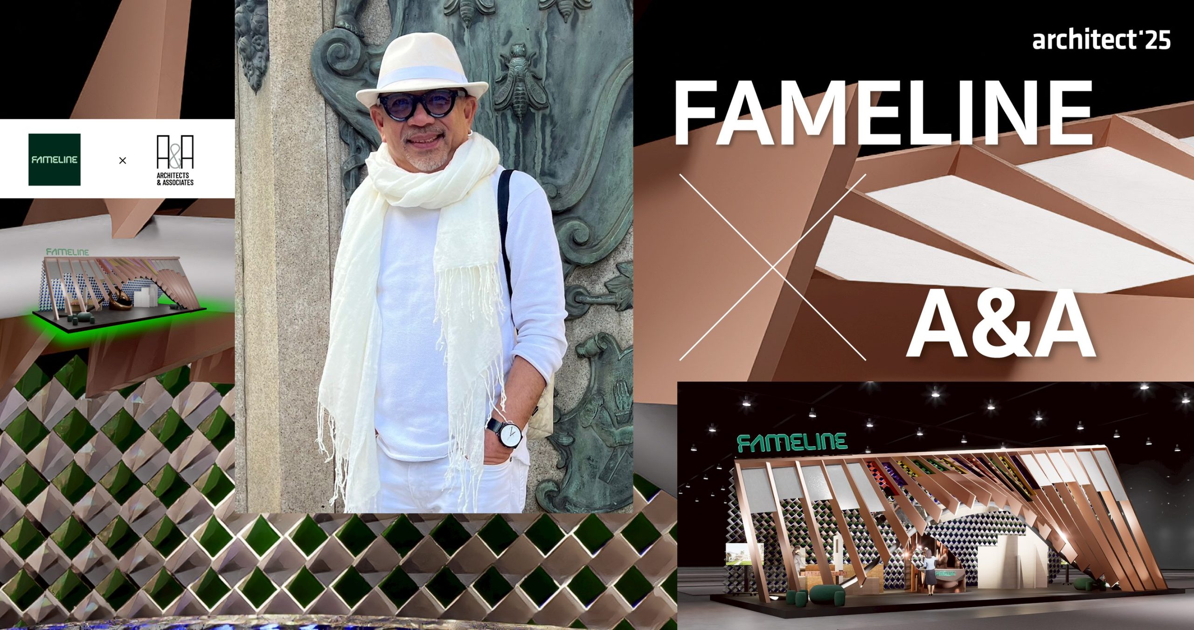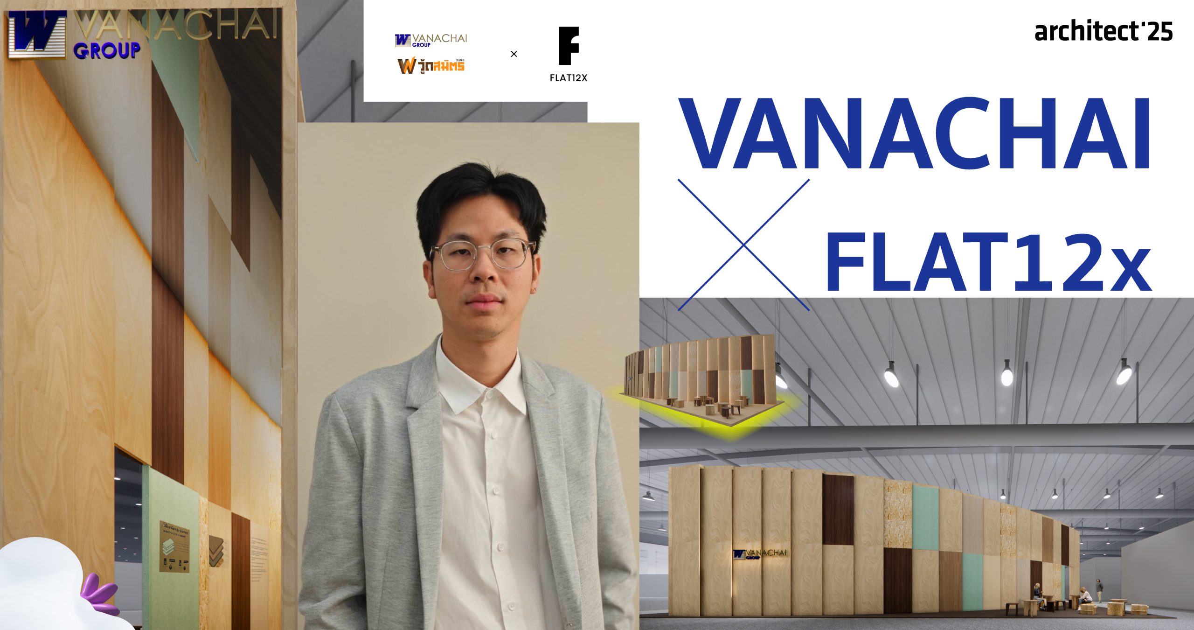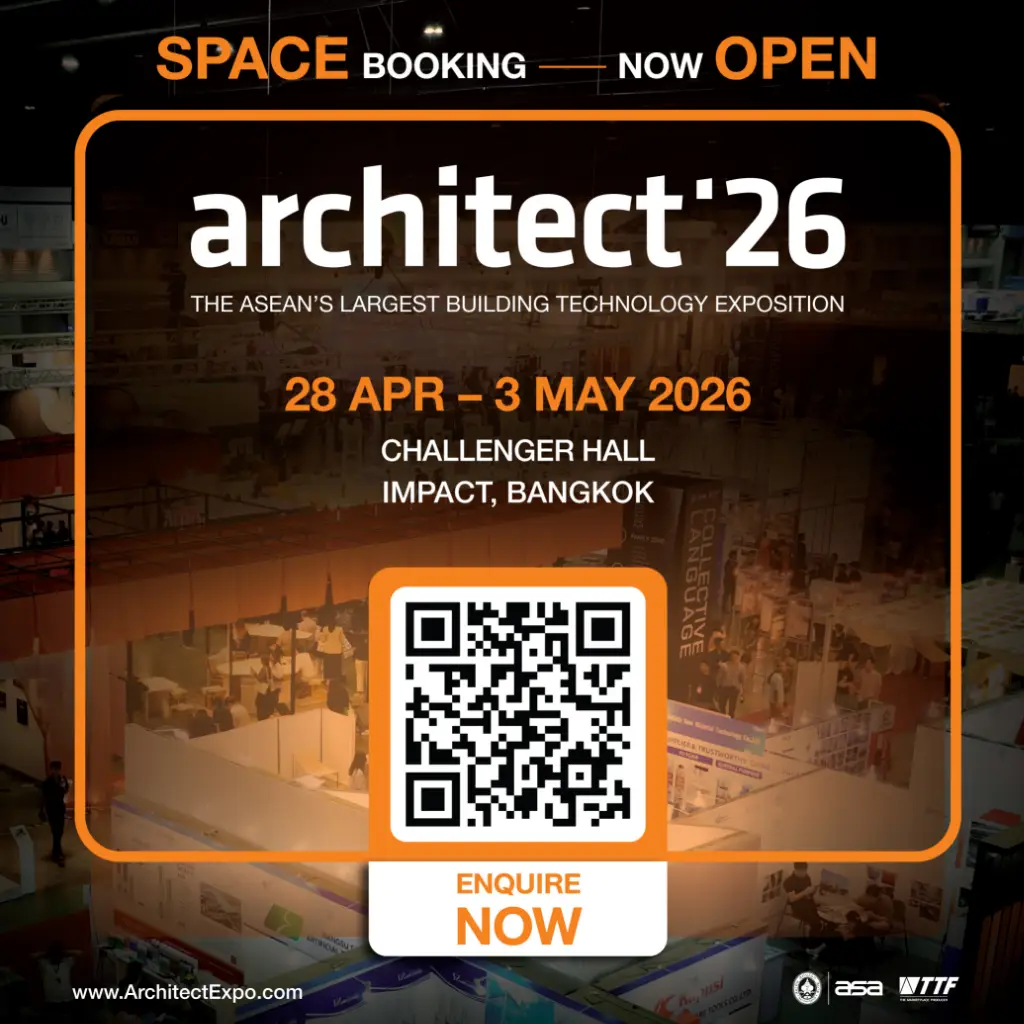
For those who visited the Architect Expo last year, the shimmering champagne-hued Aluminium Grotto is likely still vivid in memory. Designed by HAS Design and Research in collaboration with KIN Thailand—a rising brand under the S-ONE group—the installation earned the prestigious Thematic Pavilion Award 2024. Now, as S-ONE returns to the spotlight with a new Thematic Pavilion under the name S-ONE GROUP, all eyes are on the studio tasked with this year’s design—and what surprises they might unveil.
When Looklen Architects has been unveiled as the designing studio, limits would certainly be crossed. Known for their playful and inventive design language, Looklen Architects are set to break new ground—both conceptually and materially—by showcasing the transformative potential of aluminum through a fresh, engaging architectural narrative.
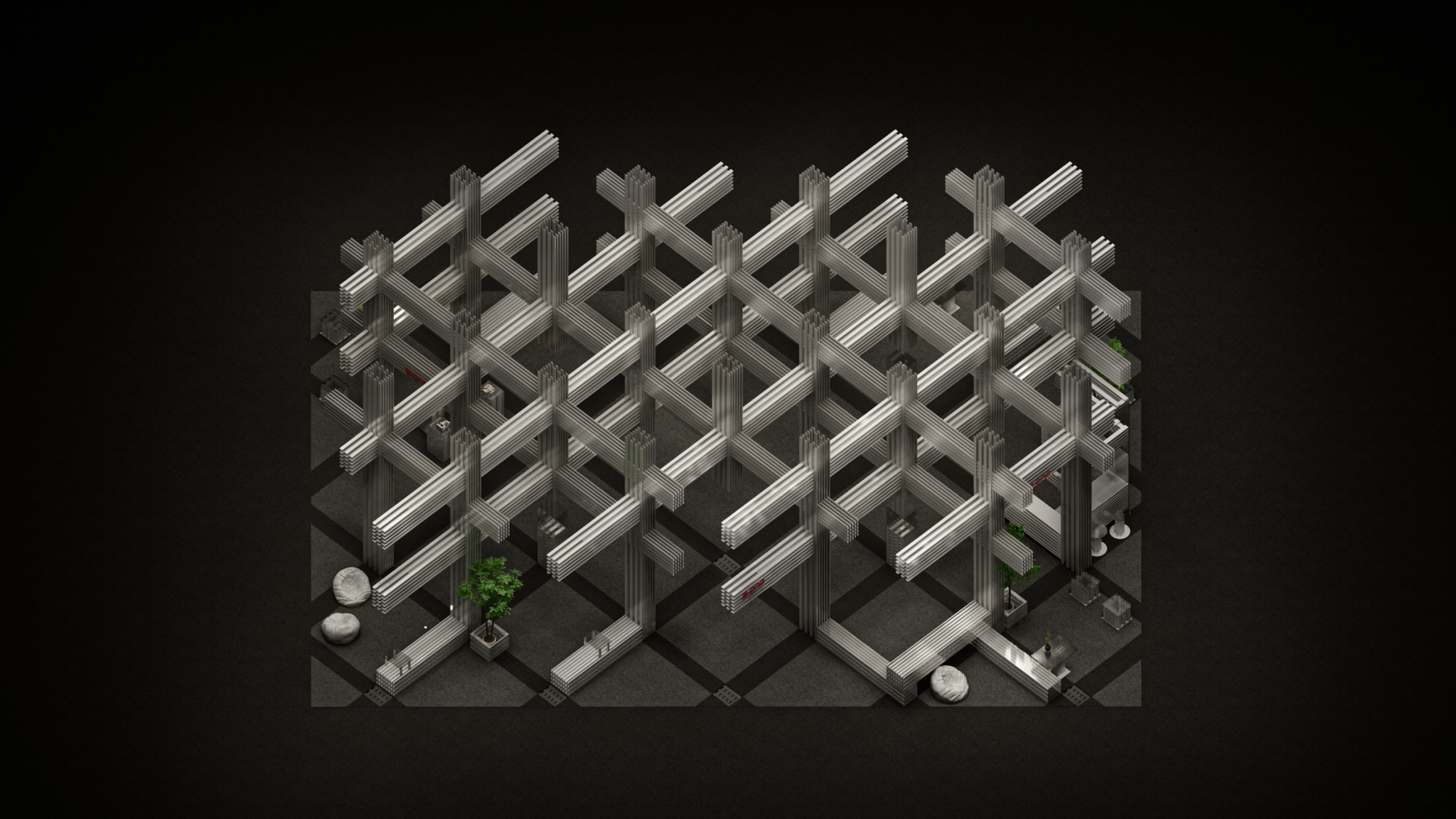
From the diagram, the design by Looklen Architects departs from ornate spectacle, opting instead for minimalist elegance. It presents aluminum as an “honest material,” exploring its raw aesthetic and structural potential. The pavilion’s core form is generated from a twisted grid system, which informs the modular column-and-beam framework. Bundles of aluminum are woven to strengthen the structure, while custom-cut aluminum elements form the basis of furniture and display installations designed to foster interaction between visitors and space.
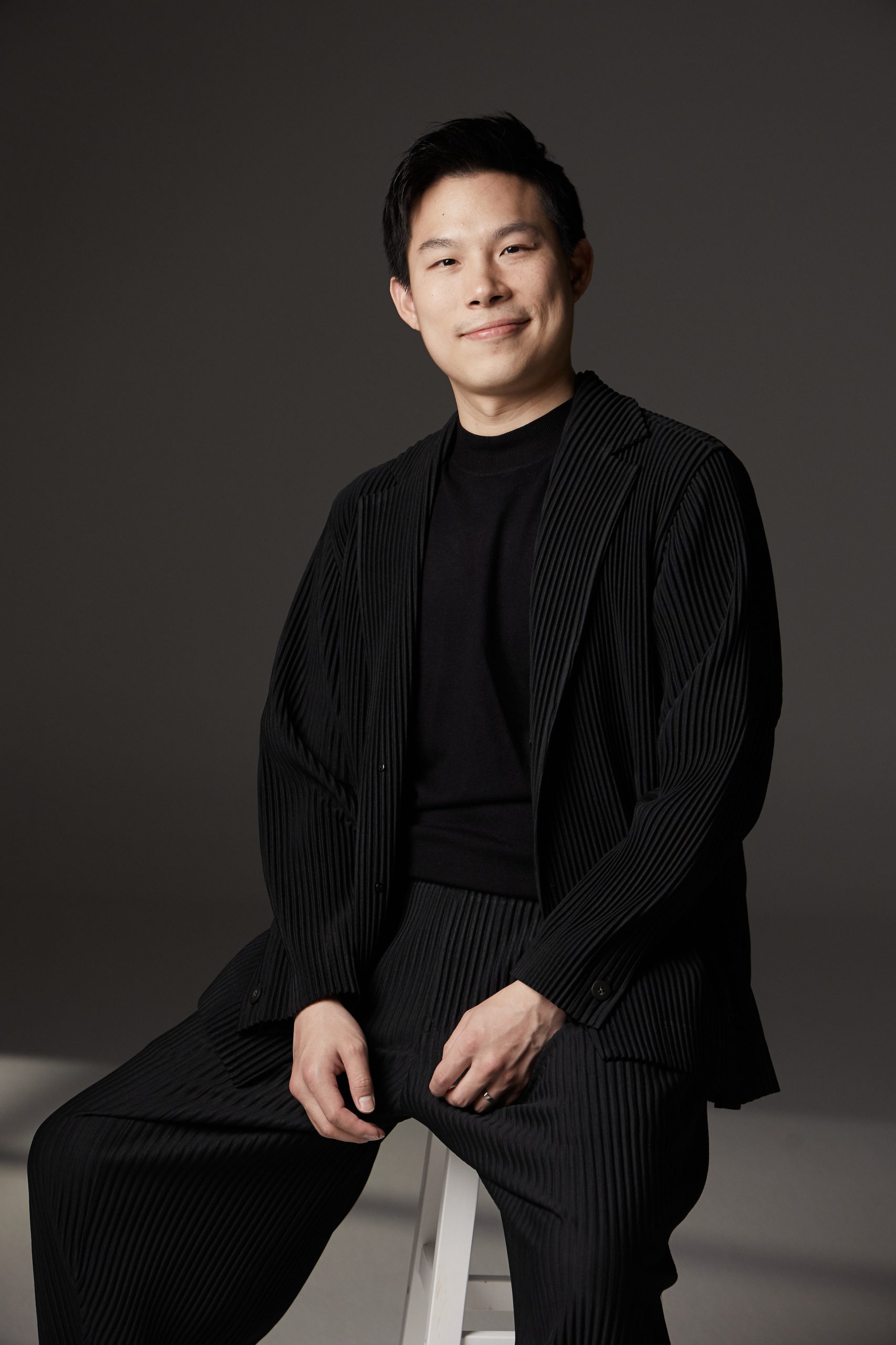
What’s the concept behind this design? We sat down with Khun Ton – Nuttapol Techopitch, founder of Looklen Architects, to delve into the inspiration behind this year’s Thematic Pavilion.
CONCEPT
Khun Ton told us that the vision was a collaborative ambition between S-ONE and Looklen Architects to create a public space that embodies the brand’s identity and future-forward vision. The goal is to invite visitors into a novel experience of aluminum—not just as a material, but as a medium for architectural and multimedia storytelling—while ensuring that all materials used can be repurposed post-exhibition.

“Taking Time to Do Nothing”: The Art of Leaving Materials Untouched
Rooted in circular design thinking, the pavilion embraces minimal intervention: letting the material speak for itself. Through every square meter of the Thematic Pavilion, the honest and pure features of aluminium shines through.
The public may perceive that ‘doing nothing’ or ‘doing the least’ to the material might sound effortless. In the design industry, it is known that ‘doing’ is easier than ‘not doing’. Because choosing to preserve a material’s rawness means truly investing time to study and understand it and when you choose not to process it, you are also embracing a whole host of unpredictable variables—ranging from design and installation challenges to the smallest, often overlooked details.
“The challenge is we wanted to create a beautiful pavilion without altering the material. We’re showcasing aluminum as it is—untouched—and designing with modularity in mind so that every piece can be reused. It derives this idea that we need to understand the nature of aluminum. For instance, aluminum arrives in 6.35-meter lengths from the factory. We designed everything to work with this full length or shorter, reusable segments of 2.5 meters. That decision became the design’s core.”

Raw Beauty – Real Sustainability
Beautiful / Raw / Good
From a conceptual diagram rooted in the intention to minimize material processing and offer a fresh perspective to viewers, the design had to evolve into a real-world installation within a rectangular space. This required a comprehensive planning process—carefully considering material choices, color palettes, spatial composition, and installation techniques—ensuring that each element worked in harmony to support the overall vision.”
- Rotated Grid Layout with 45° Axis Twist: A bold shift from conventional straight-line grids, the pavilion’s axis rotation accommodates 6.35 meter full-length aluminum bars without cutting. The axis twist also visually distinguishes the structure from others in the exhibition.


- Natural Finish, Cost-Efficient Surface: By using the aluminum’s original mill finish—offering a subtle iridescent effect while revealing the never-before-seen fnish—the team avoided coating or painting, reducing both processing costs and environmental impact. These elements can be painted later for future use.

- Modular Assembly Inspired by LEGO: Leveraging interlocking components, the team developed a joinery system requiring no fasteners. Each section was prototyped, tested, and refined to ensure strength and adaptability.


Catchy Design
Design That Plays by Looklen Architects
The signature of Looklen Architects lies in their ability to infuse creativity with a sense of playful excitement—woven subtly into the finer details of their designs. Their work strikes a precise balance between experimentation and intention, consistently delivering on conceptual goals in ways that leave a lasting impression. A closer look reveals a wealth of thoughtful ideas and clever touches, each one reflecting the studio’s distinctive design language.
- Playing with Material Identity
“We intend to draw out unique components. If we don’t highlight the hollowness or the unique cross-section of aluminum, we might as well use solid wood or steel. Its identity deserves to shine.”

Despite the emphasis on sustainability, the material identity must stand out. This is the reason behind the choice of using aluminum for the key pillar, which features various designs, including smooth surfaces, deep sides, and cross-sections with patterns. The aluminum’s characteristic lines are preserved, while the installation is designed to showcase every aspect of the material. As a result, when viewing the pavilion from different angles, each perspective offers a unique and beautifully dimensional visual.
2. Playing with Scale and Experience to Last in Customers’ Hearts




“I feel that the highlight is in the way that the pavilion offers a multi-layered journey across three scales, including from afar, which is a striking architectural silhouette, the next scale is from up close, offering hands-on interaction with aluminum furniture and lastly, on the intimate scale that offers direct engagement with aluminum products,” said Khun Ton.
3. Playing with Narrative and Interactive Media
One of the key challenges was to present the S-ONE GROUP’s ecosystem of four companies:
- S-ONE Complete: Specialist in building turnkey product systems for residential and commercial projects
- S-ONE Supply: Manufacturer and distributor of a wide range of architectural materials related to residential buildings
- S-ONE Creation: Manufacturer of powder-coating and surface finishing specialists for aluminum, offering endless visualization for imagination for colors and textures
- S-ONE Installation: Experts in façade and glazing system installation

“Actually, S-ONE GROUP operates under a large network of companies, each with its own unique offerings. Showcasing everything in a single space would diminish the message. So instead, we divided the presentation into different sections. One highlight is an interactive zone where visitors can place a specific section of aluminium on a designated scanner. Once scanned, a screen reveals real-world architectural projects that utilized that very aluminium type. Another creative touch is a display of scrap aluminium turned into art. Rather than being discarded, these leftover pieces are repurposed as value-added design elements, allowing visitors to recognize the potential beauty and sustainability hidden in what is often overlooked.”

CO-CREATION THEMATIC PAVILION
When Teams Play Together
The result—a pavilion with no waste, no paint, no excess—was born from true cross-disciplinary teamwork between S-ONE and Looklen Architects. This is something that can be easier said than done. Such collaboration is like a lab and a playground, true collaborative work is the key to successful work.


“When it comes to S-ONE, I feel that they work in a very professional manner. During meetings, you have executives, technical teams, and on-site teams who are knowledgeable, so the work process flows smoothly, and every meeting is productive. What I like the most is that S-ONE is very open-minded. It allows us to work creatively and have fun. Every time we meet, it feels like there are only ideas, and it’s limitless. We move forward together, seeing the same vision. I’m impressed.”
“They have a team of experts who have been working with aluminum for a long time. They know its strengths, weaknesses, and limitations. We collaborate effectively, and we follow the principle of creating mock-ups. We ask for samples, test them at the office, and then invite them to review and see if it works.”

“We shared the same vision from the start including the design. We also like the Khun Ton’s ideas. We just need to figure out how to make it work. Each team has to think about their contribution and work their ideas together
For me, Thematic Pavilion is a great pride. It is certainly a big challenge, not only for me but also for everyone who attends the event, including the team, Bangkok Canvas and contractor for the success of the Thematic Pavillion. This project has the potential to shift perspectives on aluminum in the industry,” said Khun Bow – Chatchadaporn Phootip, Board Director of S-ONE GROUP.
Touch Inspiration
“I want people to visit the space and build experience together. Experience aluminum beyond its usual roles—as more than window frames and door panels. Touch and feel that when it becomes something else – structure, furniture, objects – how does that feel? Let’s share what more can aluminum be. Inside is also a zone which tells the idea and backstory behind this pavilion, I think architects will be into it.”
Anyone who wants to experience something new, don’t miss your chance to explore whether Looklen Architects will come to play. Make yourself available and accept the invitation from Looklen Architects at Architect’25: “Rewind Forward: Past, Present, Perfect” which will be held on April 29 – May 4, 2025, at Challenger Hall, IMPACT Muang Thong Thani.

