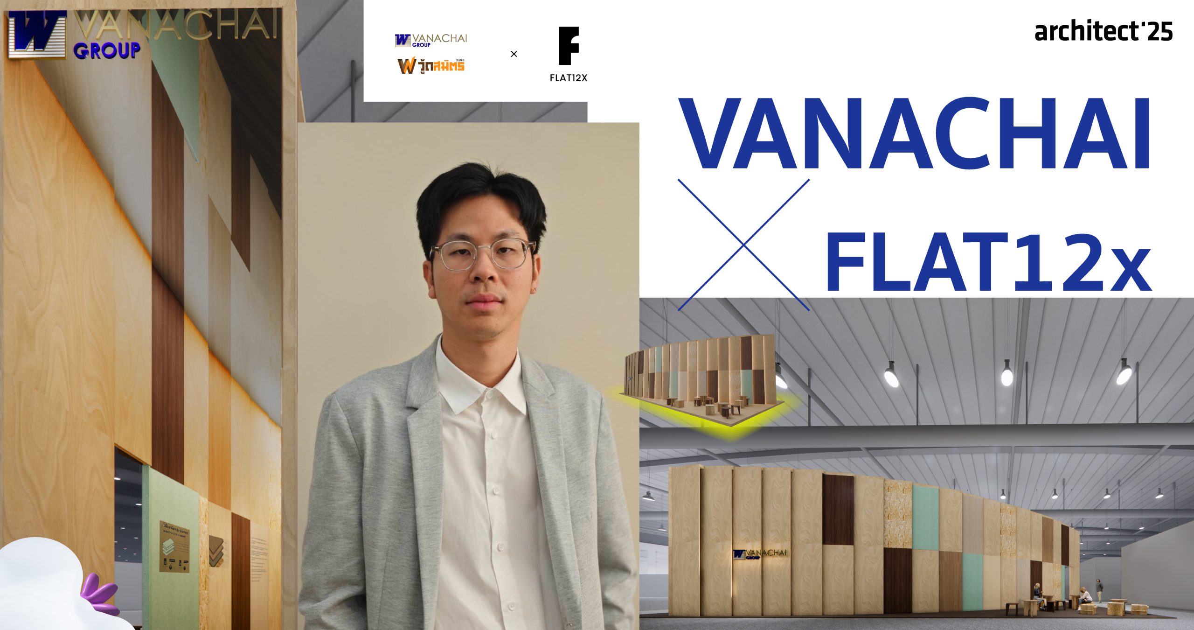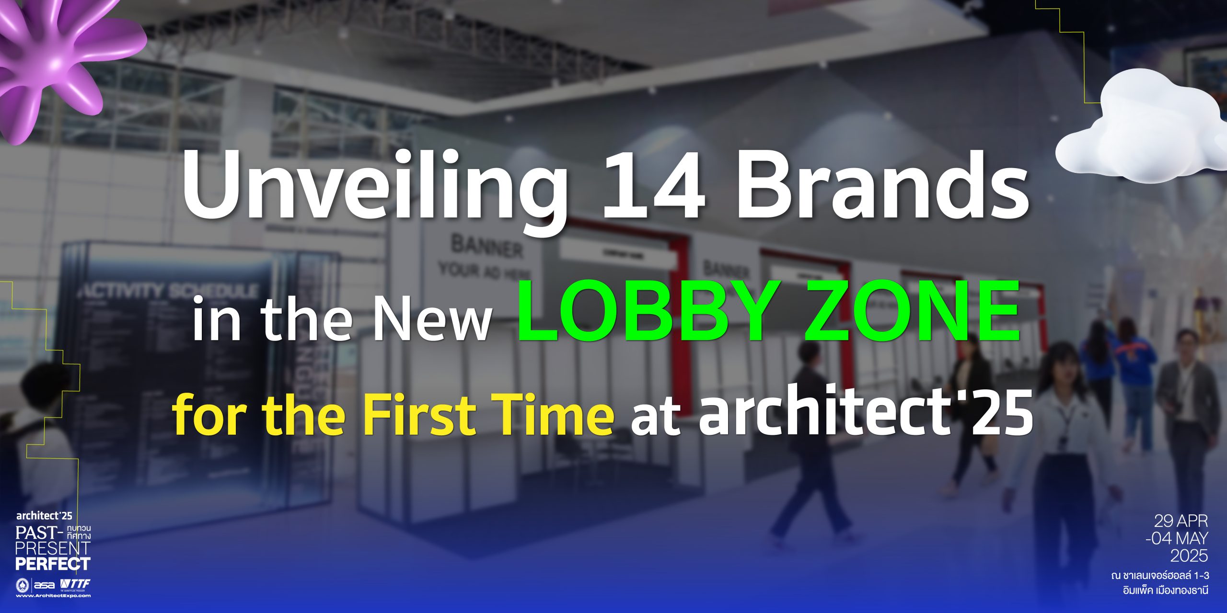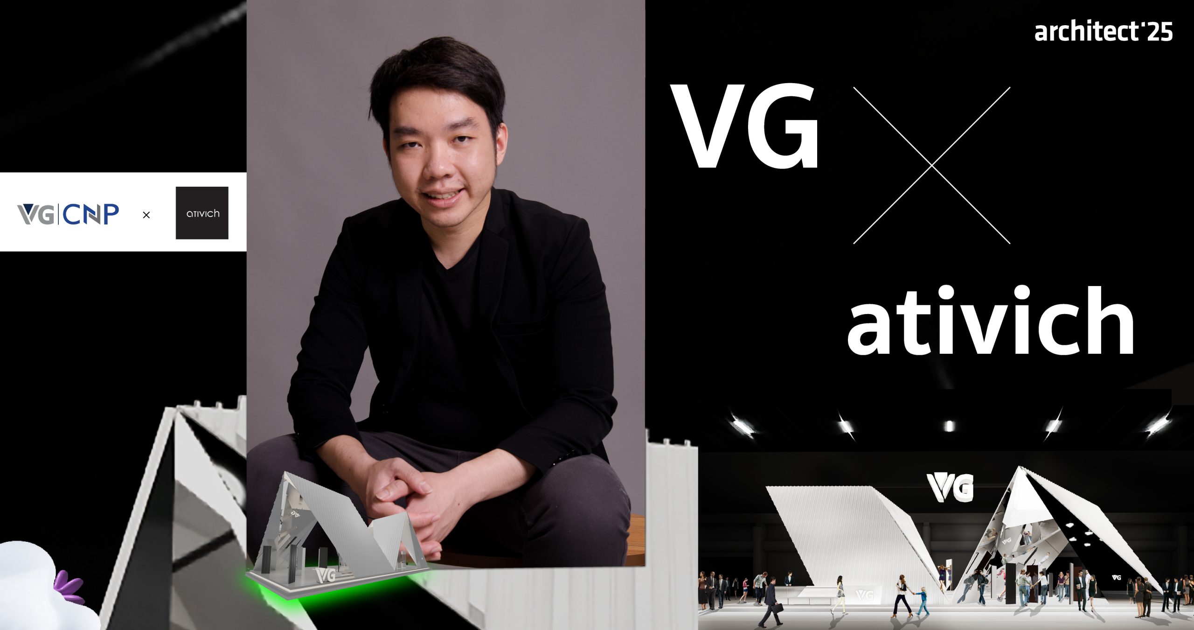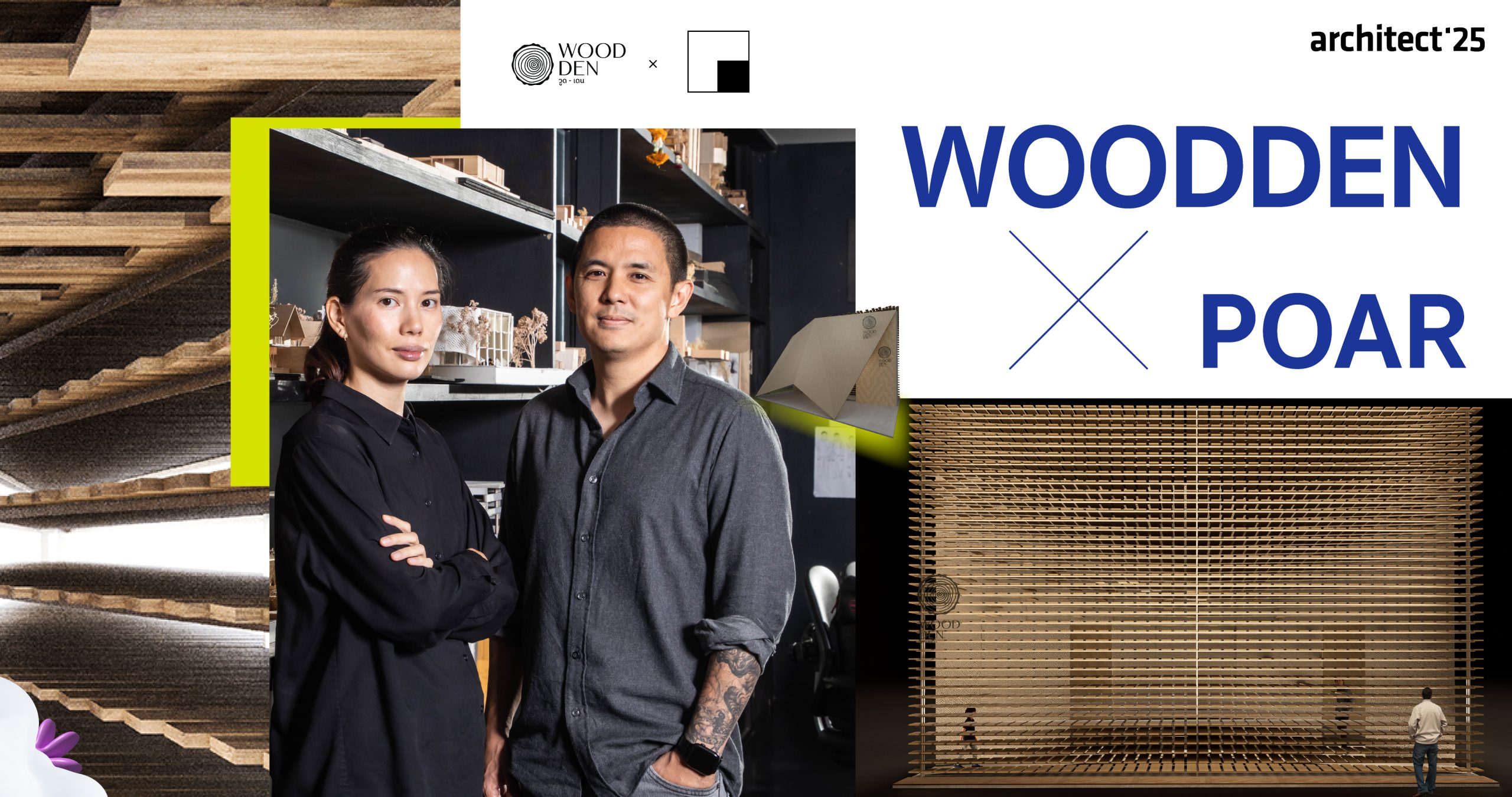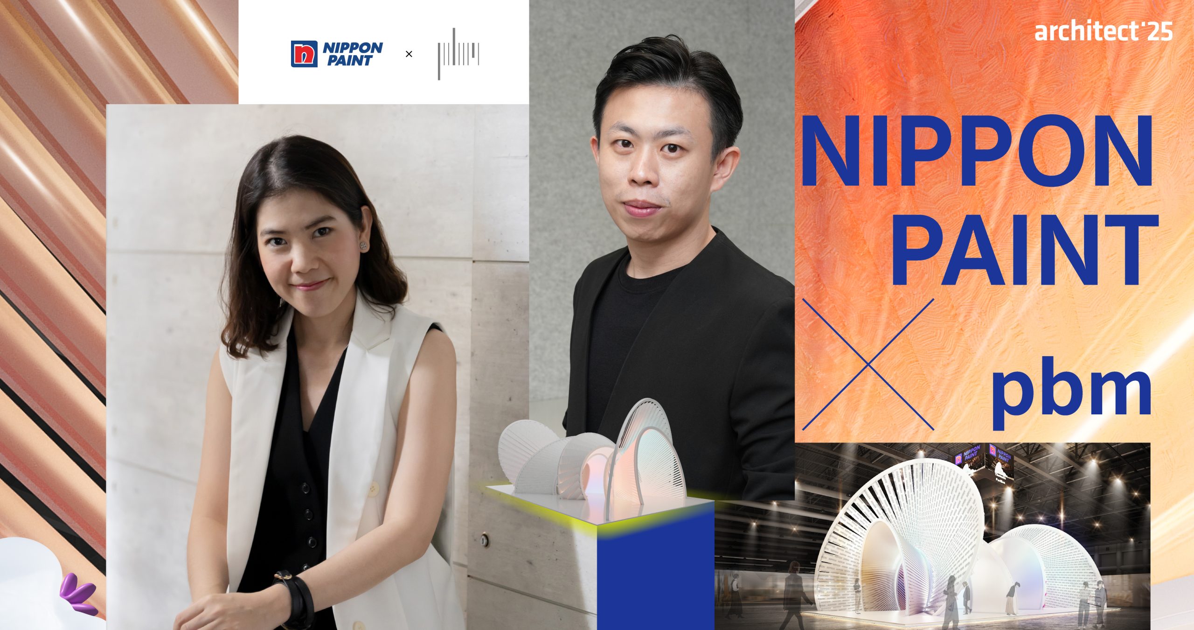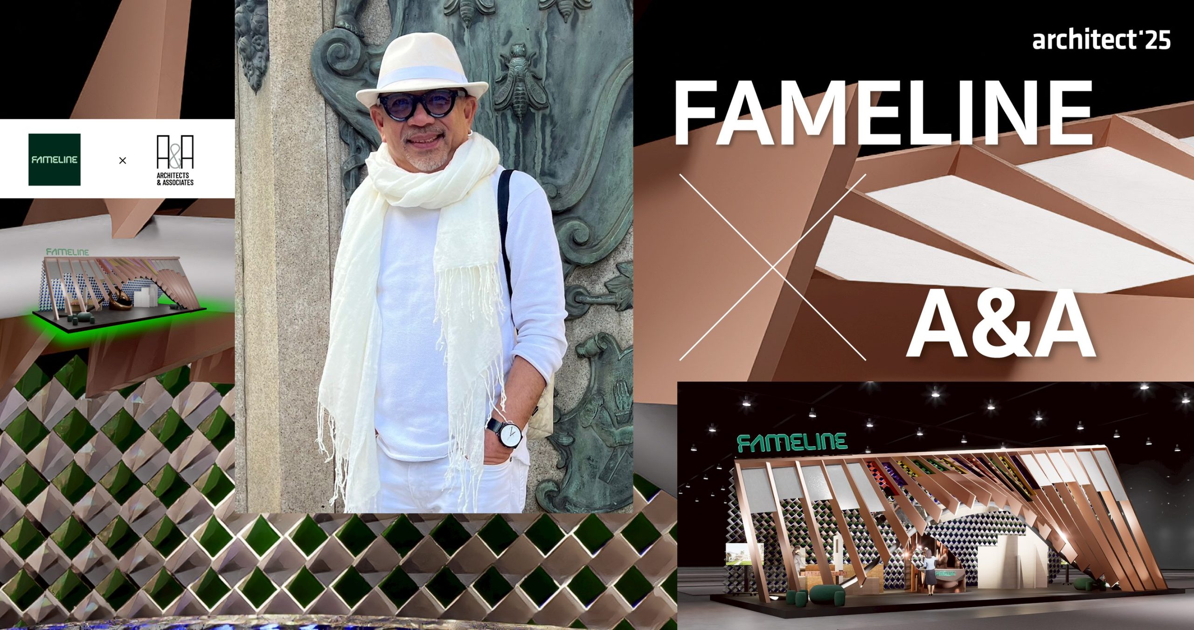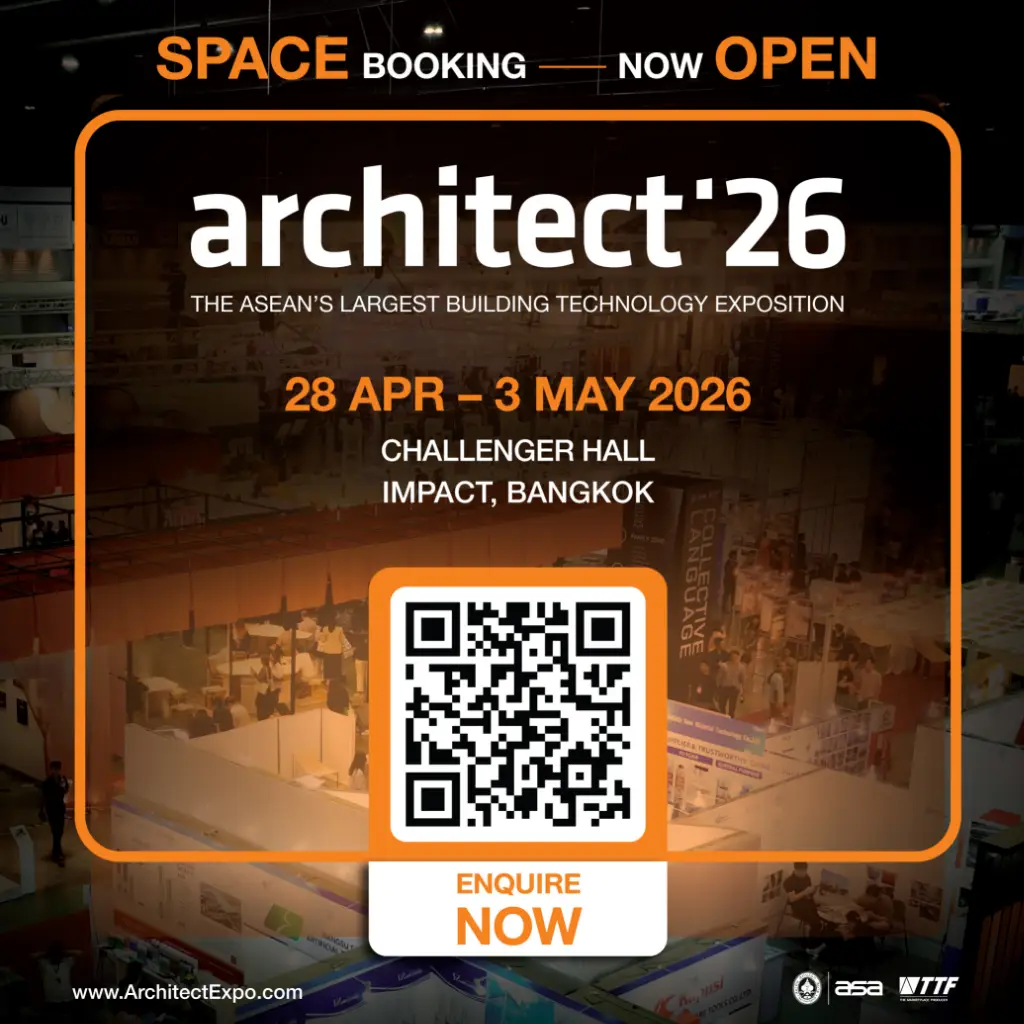Particle board, plywood, OSB, MDF, HMR
These materials are no strangers to us. They’re part of our everyday lives—surfaces we touch, structures we live with, and products we use.
Yet beneath each sheet of engineered wood lies a series of overlooked questions:
What is it made of? Where does it come from? What impact does it have? How do we choose the right material for the right use? Few of us stop to ask. In reality, choosing a piece of wood can affect your well-being in ways not unlike selecting organic food. The implications run deeper than we might think.




This year, Vanachai Group, or Vanachai Group Public Company Limited, a pioneer in engineered wood products with over 82 years of history, teamed up with FLAT12x, an architecture studio known for tailor-made design solutions. Together, they’ve reimagined how wood can tell a story—through the Thematic Pavilion, an installation rich with unseen perspectives and behind-the-scenes know-how.

At the heart of the collaboration is the ‘curved tunnel’—a visually striking structure composed of a variety of wood panels in different shapes, textures, colors, and thicknesses. But how did this unique form come to be? The Architect Director, Khun Joon – Joonsamano Pongsathian of FLAT12x, the creative force behind the design, walks us through the concept and inspiration.
Challenge the Norm
Tracing steps of wood, Reframing Material Behavior Through Architecture
The project began with a deep dive into Vanachai Group’s product development vision and production processes—from raw materials to the finished product. Rather than presenting the wood as flat, functional panels, FLAT12x reimagined them as the core structural element of an architectural form. The goal: to challenge perceptions and showcase the full potential of engineered wood in ways viewers had never seen.
“We’re all familiar with standard plywood sizes—1.4 x 2.4 meters—used in furniture or wall paneling, but we rarely see it used as structure. So, we wanted to challenge that. We created an architectural tunnel by curving and overlapping full-sized sheets into fan-like sequences along both sides of the space. These were reinforced to form a rigid, self-supporting structure.”
‘ECHO the ECO’
Vanachai Group’s Historic Tunnel
“The biggest challenge was how do we tell such a long history by Vanachai Group in such a small space?”
Despite spatial limitations, the pavilion acts as a well-orchestrated narrative device. Every element chosen by FLAT12X contributes to conveying the story and values of Vanachai Group—from sustainability to innovation.

- Parallel Wood Walls
Double-layered wood panels line each side of the tunnel, expanding the storytelling surface and showcasing Vanachai’s craftsmanship
“The layered walls allow us to present the sheer volume, surface texture, and edge details that you don’t normally notice in a showroom. It really speaks to the quality of their production by Vanachai Group.”


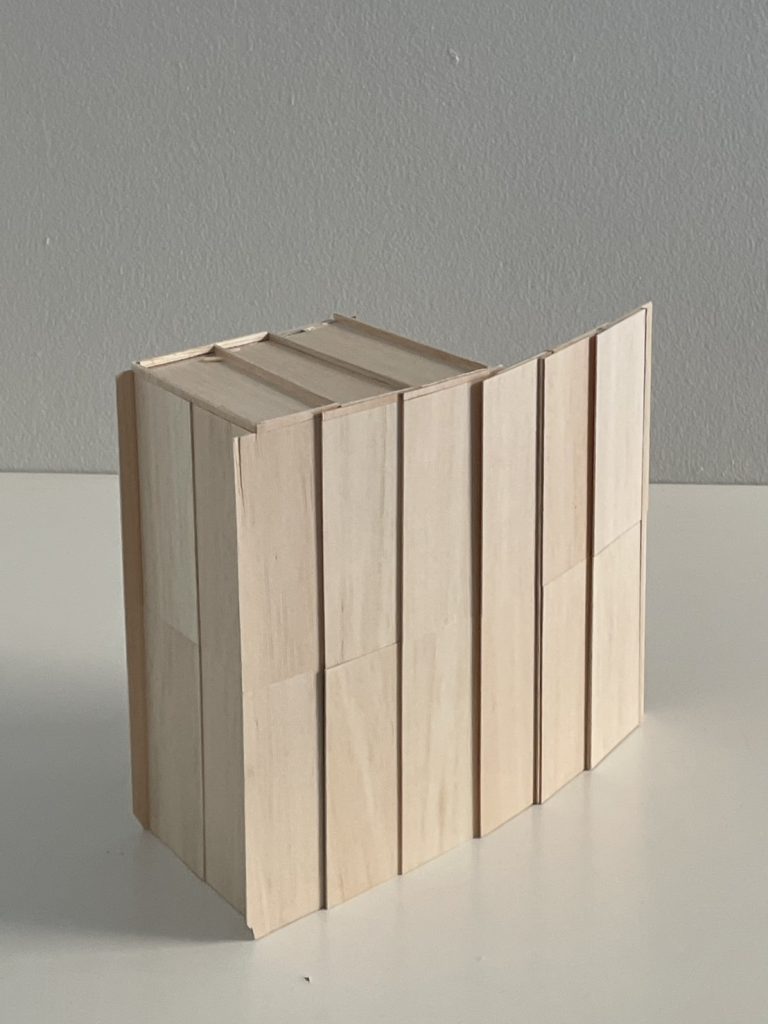

- Curved Walls
The journey is as important as the destination. The curved form doesn’t just captivate visually—it also carefully shapes the user’s journey. The design limits visibility, concealing the tunnel’s end to create a sense of intrigue and discovery. Along the way, visitors engage with graphics and textures that unfold gradually and deliberately.
- A Space That Reflects Character
“Engineered wood is part of almost every home—it’s very close to people’s lives. We didn’t want to create something intimidating. Instead, we designed a space that invites people to walk through and interact with. And as you reach the end, you find yourself looping back to where you started.”


Limited space, limitless creativity. Though confined in scale, the pavilion achieves an emotional and educational impact far greater than its footprint. FLAT12x successfully shaped a welcoming environment that reflects the brand’s values—monumental yet approachable. While it is a confined space, reflective ceiling materials create an illusion of openness, making the tunnel feel expansive. Soft lighting gently guides visitors, adding warmth and a sense of safety throughout the space.
The structure, both interior and exterior, uses a rigid frame system built to support interaction from all visitors, regardless of age. Sustainability also played a key role in the construction—the wood panels are fully reusable post-exhibition, minimizing waste and maximizing resource efficiency.
RE-IMAGINE
What’s “New” in the Pavilion
“This is a space to test your own curiosity. Come explore the behavior of plywood—the feel, the thickness, the grain. Experience the material and the story behind it. I think once you complete the walk, you’ll understand Vanachai in a whole new way. It’s surprisingly fun.”
If you are curious to know why does it matter what kind of wood you choose? What kind of atmosphere can a wooden tunnel create? You’ll find the answers for yourself at Architect’25, the 37th ASEAN’s Largest Building Technology Exposition during 29 April – 4 May, 2025 at Challenger Hall 1-3, IMPACT Muang Thong Thani.

