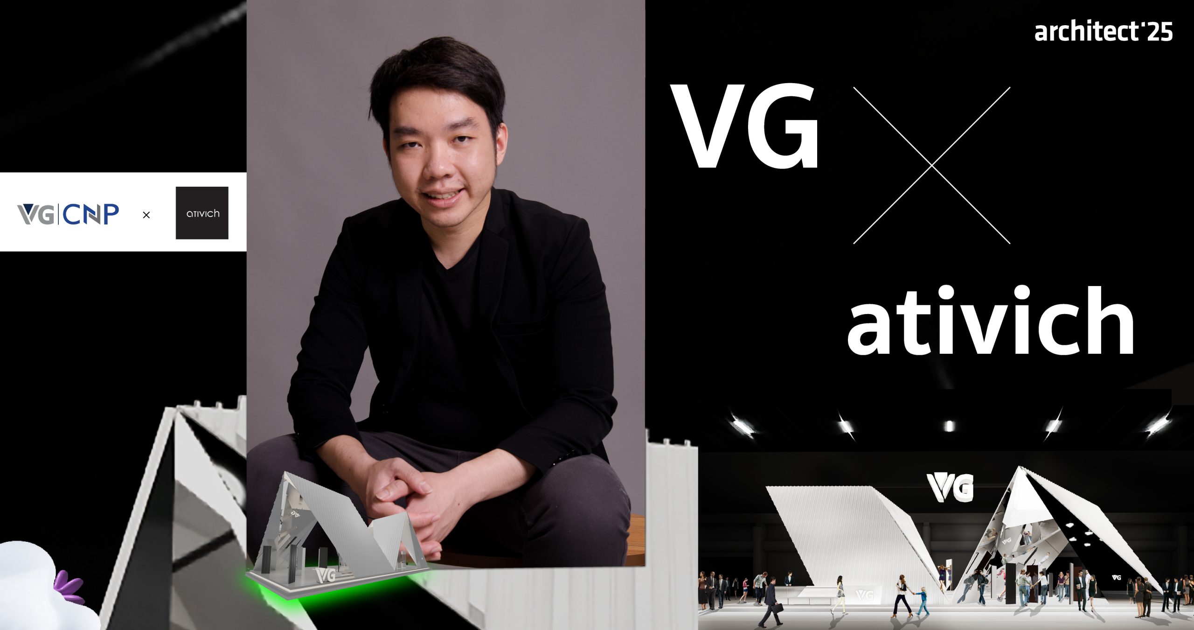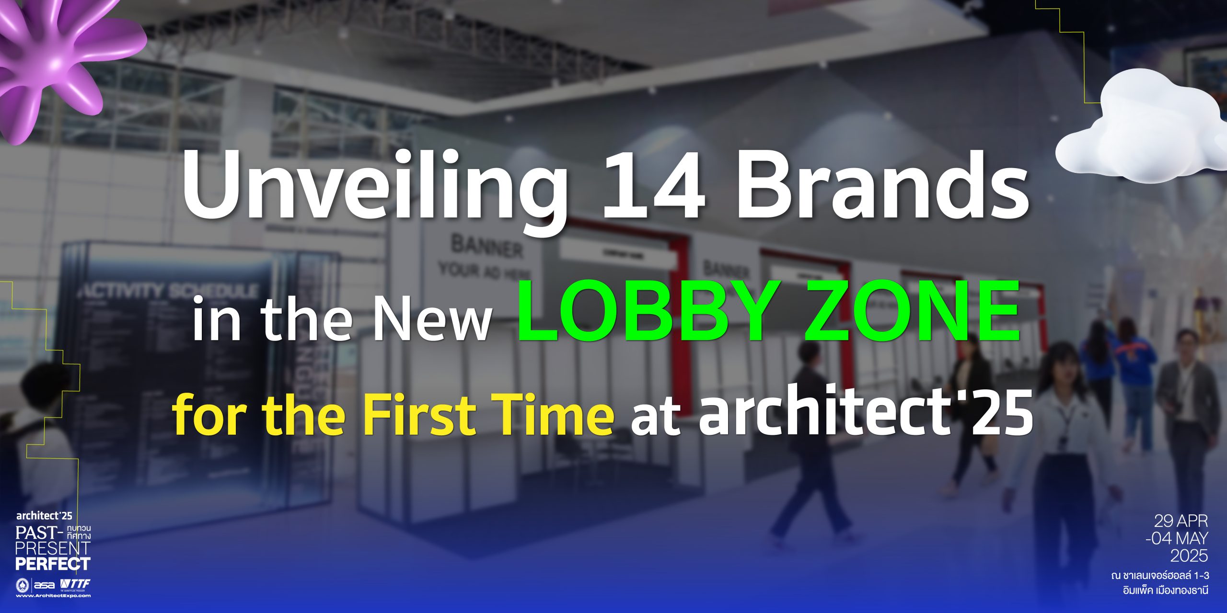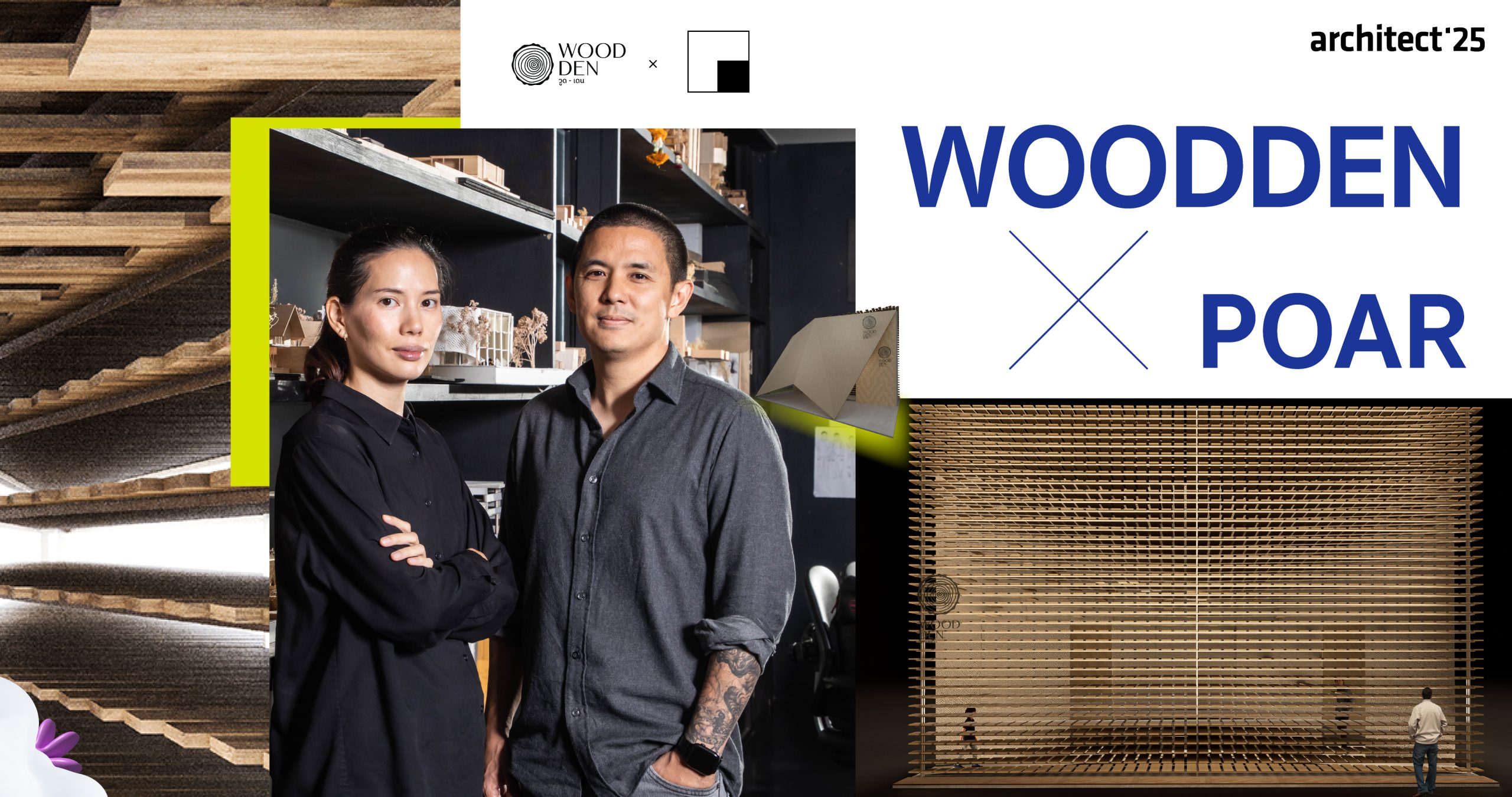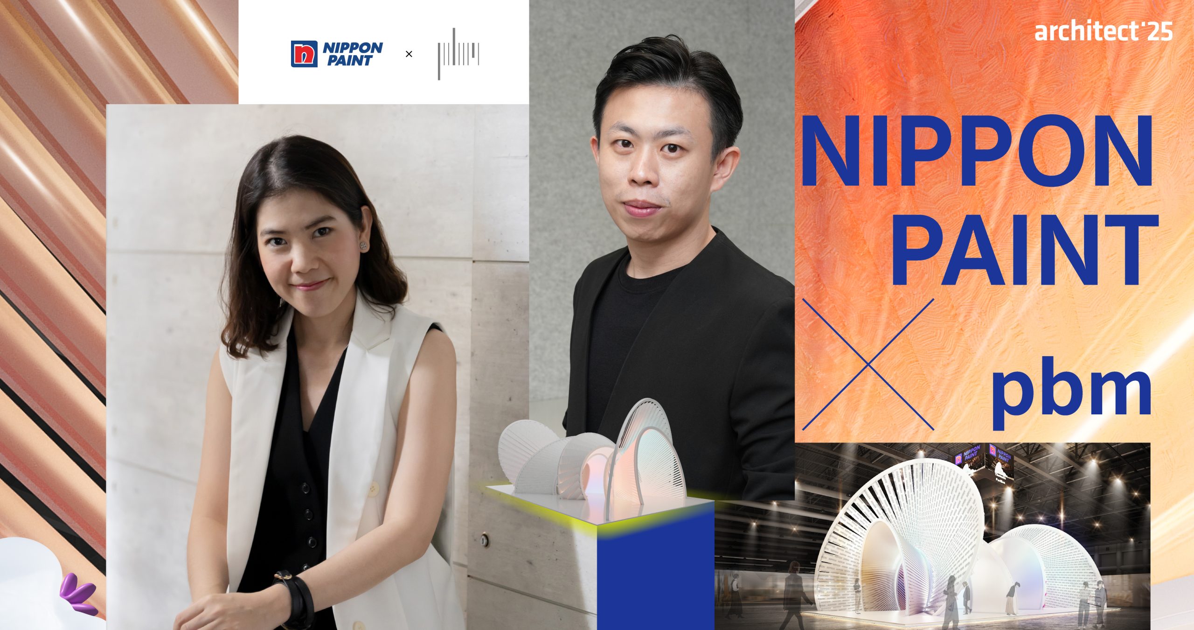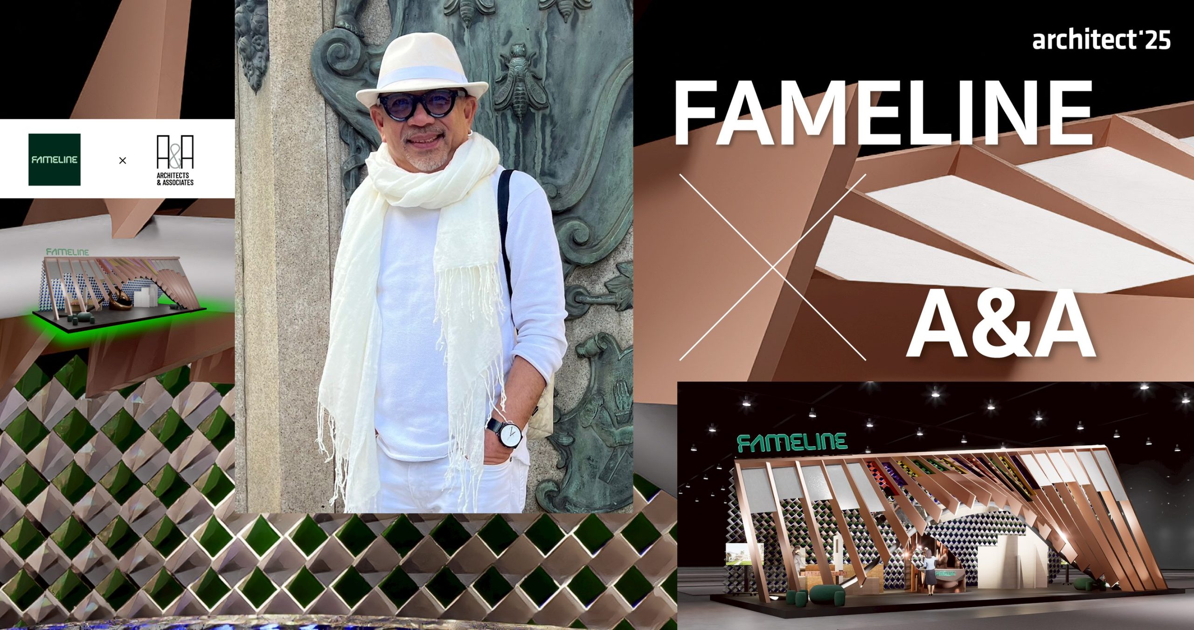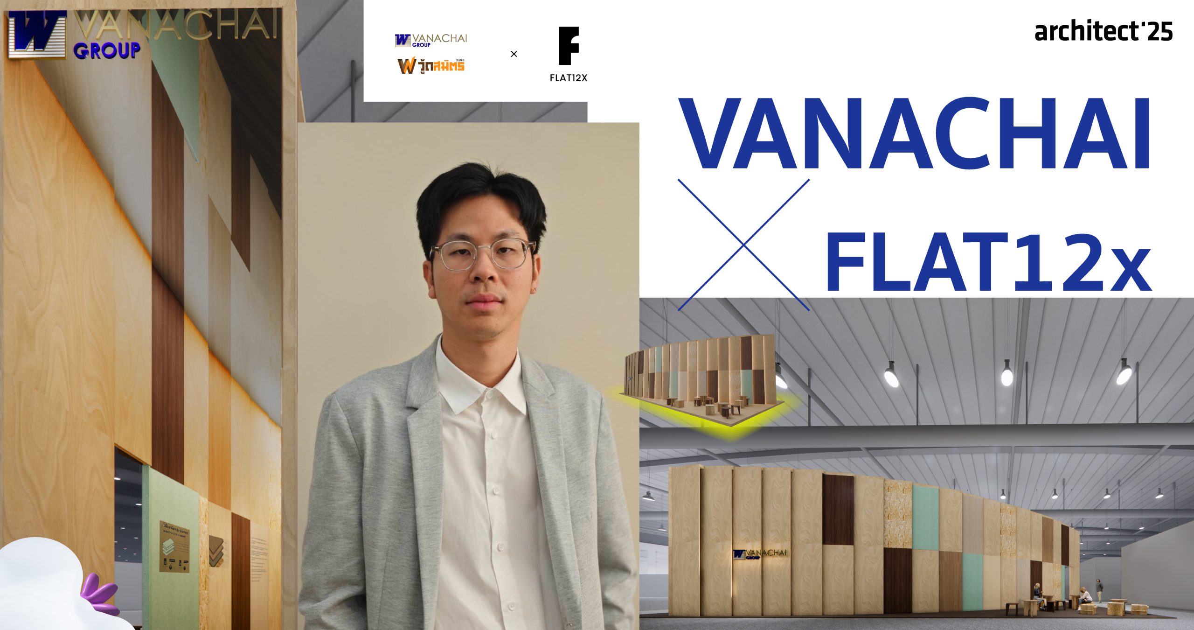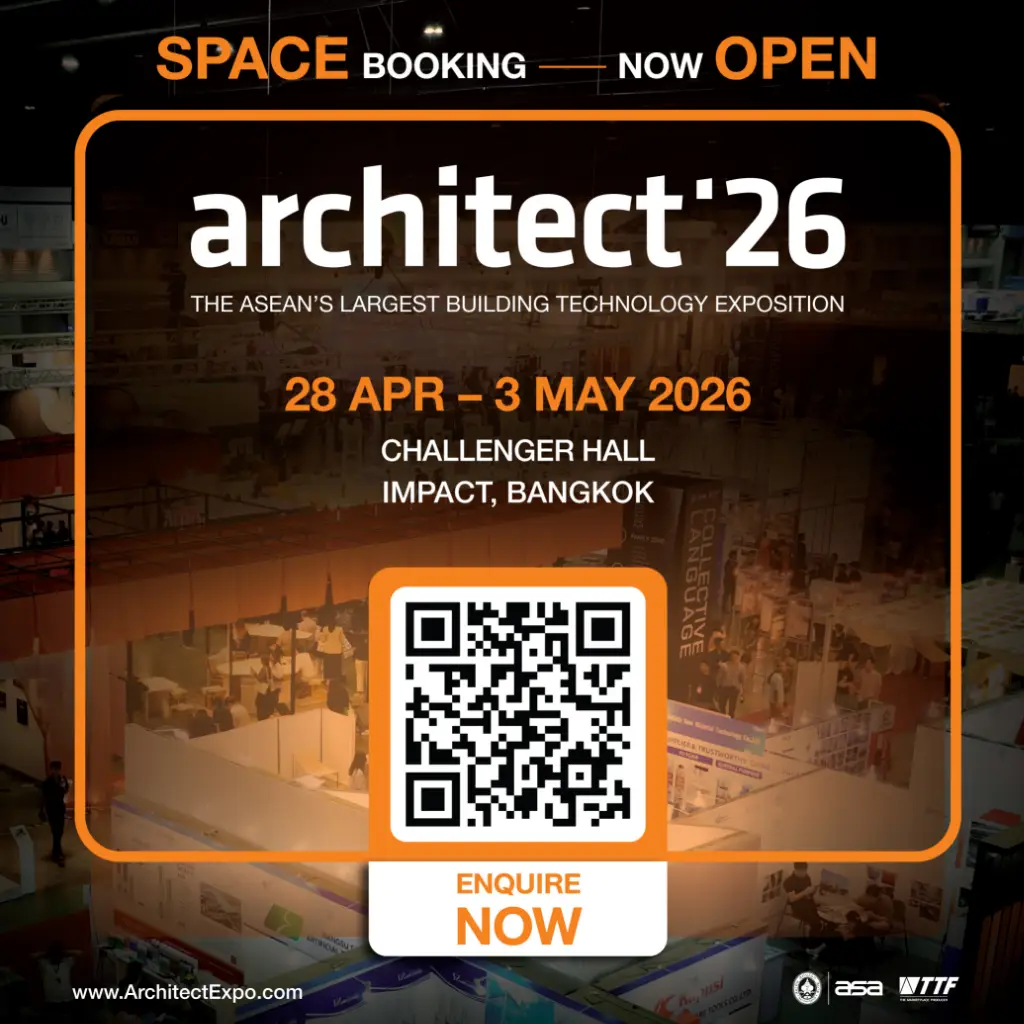When we watch animations or TV series, it’s not uncommon to see characters freely interacting with rooftops—sitting, lying down to gaze at the sky, climbing, or leaping between buildings. In real life, however, rooftops remain distant, out-of-reach architectural elements, even though they play a crucial role in shelter and structure.
At Architect’25, VG, Thailand’s leading vinyl roofing and rain gutter manufacturer, joins forces with ativich/studio to challenge this perception. Together, they’ve unveiled the VG Experience Pavilion, a 180-square-meter thematic installation within the IMPACT Exhibition Hall, transforming vinyl roofing and vinyl slats into an imaginative, interactive architectural space—one that invites visitors to engage with roofing in ways they’ve never experienced before.

Before the date arrives when everyone can experience the space by themselves, we sat down with Khun Vich – Ativich Kulngamnetr, founder of ativich/studio, about the behind-the-scenes of design and share stories of inspiration.
VG EXPERIENCE PAVILION
“This year, VG is spotlighting its roofing products as the centerpiece—an ambitious move, given the challenge of designing a roof that merges aesthetics, innovation, and precision in installation. The brand has drawn on core architectural design principles to create a roof that’s not only visually striking but also technically sound. VG’s approach reimagines the traditional perception of roofing, offering a fresh, out-of-the-box perspective that adds dimension and a new way of seeing. Yet, it still preserves the familiarity and usability that users have come to trust—all in one seamless design,” Khun Vich explained the concept and challenges in design.



ativich/studio began the design process with in-depth research into product properties and roof typologies. Employing Design Thinking, the studio developed a modular architectural system defined by two massive overlapping roof structures. These create a semi-enclosed space clad entirely in vinyl roofing sheets and slats, demonstrating both the aesthetic and functional potential of VG’s materials.

What does the size of roof is telling us? The monumental scale of the pavilion does more than impress—it acts as a symbol of architectural evolution and human’s design capabilities. Historically, roofs began as shelter. Over time, they evolved with society—from humble dwellings to temples that reflect spiritual belief, and now to mega-structures to respond to a wider range of needs like public buildings, airports and factories, shaped by capitalism and mass human needs.
At the same time, the sheer scale of the structure, often symbolic of capitalism and its inherent sense of detachment, is softened through a playful nod to childhood nostalgia—drawing inspiration from the kaleidoscope. This familiar toy is reimagined into an immersive architectural experience, transforming visual perception into a multisensory interaction. Visitors become part of the installation, as their every movement triggers a dynamic interplay—much like turning a giant kaleidoscope from within. This illusion is achieved through the use of reflective materials that cleverly conceal the internal framework, allowing the architecture to feel weightless despite its monumental size. The result is not only visually captivating but also emotionally engaging—challenging the traditional notion of structure and space through lightness, movement, and reflection.

The two neighbouring pavilions are divided into three primary zones, each offering unique engagement:
- Forest of Mirror: A visually immersive environment inspired by the kaleidoscope, where reflections and optical illusions invite exploration beneath a sky-like canopy
- Performance Stage: A central platform for presentations, entertainment, and design showcases—highlighting VG’s ‘Vinyl Leads, You Design’ competition featuring ideas from the next generation of architects
- Product Experience Zone: A hands-on workshop area where visitors can test product durability, learn installation techniques, and engage directly with VG materials

A striking design detail appears in the pavilion’s profile: a V-shaped visual channel framed by VG’s logo, floating between the two structures. This connecting space is shaped as a stair-ramp that serves both circulation and exhibition purposes—each step becomes a platform to feature daily “Product Heroes” viewable from multiple angles.
SENSE OF ROOF
What is equally impressive is in the details of how they decide to strategically place each element. The pavilion subtly communicates VG’s product strengths through experiential design:


- Light & Cool
The lightness is communicated through the ‘Forest of Mirror’ which conceals heavy structures, emphasizing the lightweight quality of the vinyl roof and slats. Despite intense lighting from outside, the material’s insulation properties create a surprisingly cool interior.
“We intended to highlight the roof, but people often focus on the walls instead. It’s so easy to get distracted. That’s why we began applying principles of experience design—bringing in illusion techniques inspired by the kaleidoscope. By simplifying the structural complexity and cleverly concealing it, what remains is a light, airy roof that invites interaction and playfulness within the space.
And once you’re inside, we want you to feel the coolness beneath the roof. Even with spotlights beaming from the outside, the roof’s heat-dissipating properties ensure that the interior remains refreshingly comfortable. It’s all about transforming perception—turning a simple architectural element into a sensory experience.”
- Scalable
. Demonstrated through the installation of full-sized, extra-long roofing panels, the display highlights how VG’s products seamlessly adapt to both small-scale residential projects to megastructures.
“The structure may look simple, but every frame is built big for a reason. We want to show that VG’s roofing system can be roll-formed in lengths up to 20–30 meters. Here, every panel used is a full 10 meters long, installed to illustrate how it can be applied without joints. It’s not just about visual continuity—it’s about performance, strength, and a solution that’s ready for expansive structures.”
- Aesthetic & Durability
VG showcases the beauty of its architectural products through a dual presentation. The first highlight features three premium vinyl roofing models—Winter Roof, Snow Roof Pro, and Glacier Roof—each with distinct patterns and refined installation systems. These roofing solutions reflect both durability and sleek aesthetics, delivering strong, stylish protection for all types of living spaces. The second key innovation making its debut at the event is the Vinyl Slat Vento, a striking slatted vinyl system that wraps around both sides of the roof structure. Its semi-transparent design allows viewers to see the underlying framework.
BEYOND LIMITS, TOWARD SUSTAINABILITY
Inspired by VG’s forward-thinking vision, their latest showcase proves that a roof can be more than just a roof. VG continues to push boundaries with future-ready innovations that serve as alternative solutions for sustainable architecture. The brand embraces modern chemical plastics—eco-friendly materials that support green design practices—demonstrating a commitment to environmental responsibility.
At the heart of their display are vinyl roofing and slatted systems that are not only lightweight and highly durable, but also engineered to span wide structures with ease. Their vibrant, lasting color and structural elegance invite closer interaction. Designed to be touched, tested, and explored, VG’s pavilion invites visitors into a space where innovation meets play—an architectural experience that’s both educational and inspiring.
Get ready, unlock your imaginations and explore the potential of material in different dimensions by yourself at Architect’25, the 37th ASEAN’s Largest Building Technology Exposition during 29 April – 4 May, 2025 at Challenger Hall 1-3, IMPACT Muang Thong Thani.
For those who are not sure whether they should visit this event or not, we have brought together invitations from ativich/studio why this event should not be missed.

“Architects have to be trendsetters, not followers. How can we create something new if we have no experience at all. Where else can you find these many materials, ideas and innovation about design and architecture in one space?”

“At the VG booth, we’re not just presenting a Thematic Pavilion or an Experience Pavilion—we’re creating a new dimension of product exhibition. This year, VG invites visitors to go beyond simply viewing roofing materials or witnessing advances in construction technology. The goal is to create an immersive space where people can truly play, join, and learn. The pavilion is a hands-on environment that brings the qualities of VG’s innovative materials to life—showing how they can better support and enhance everyday living.”

