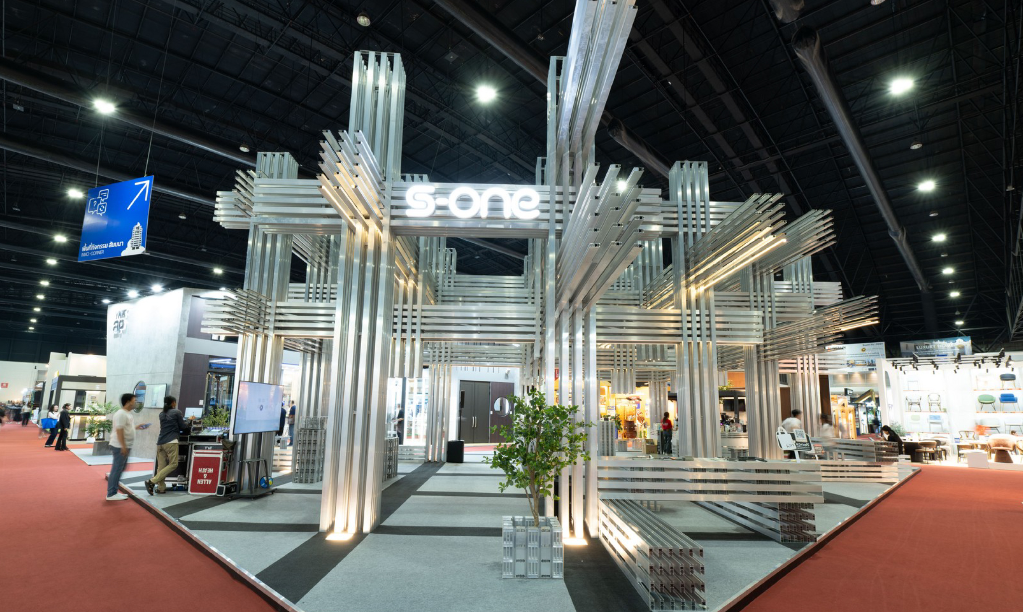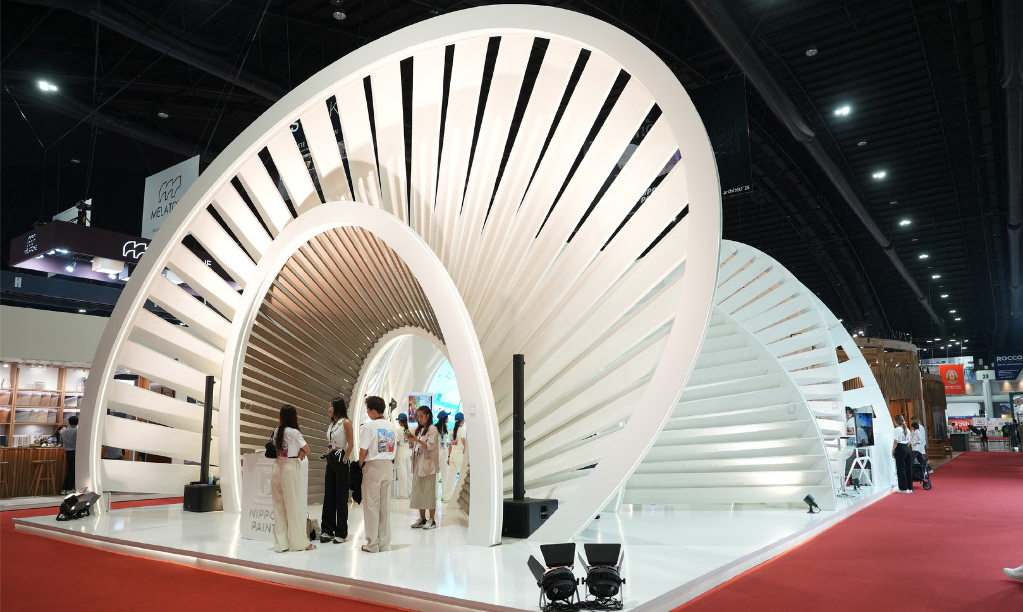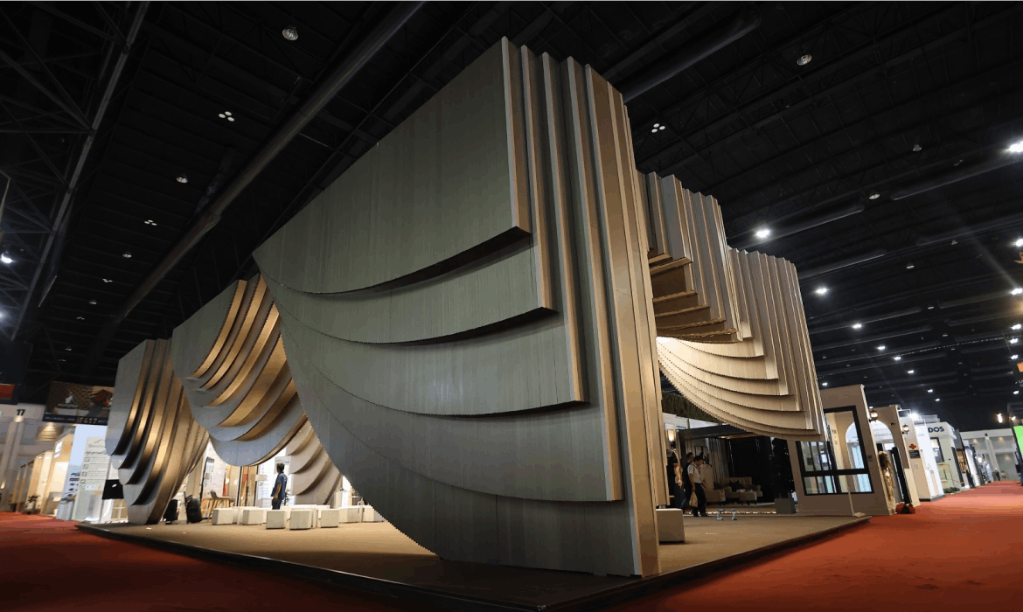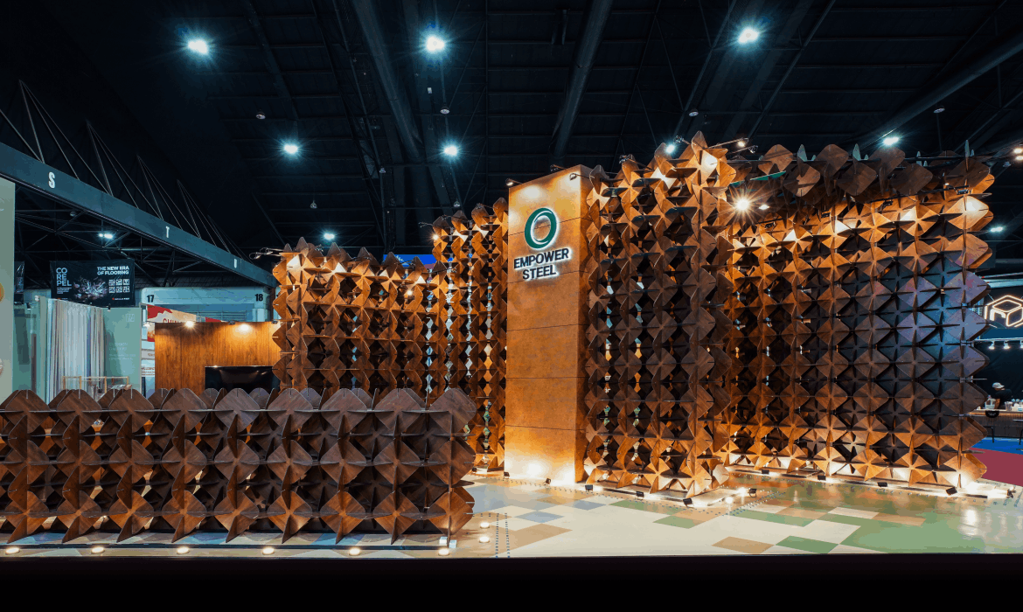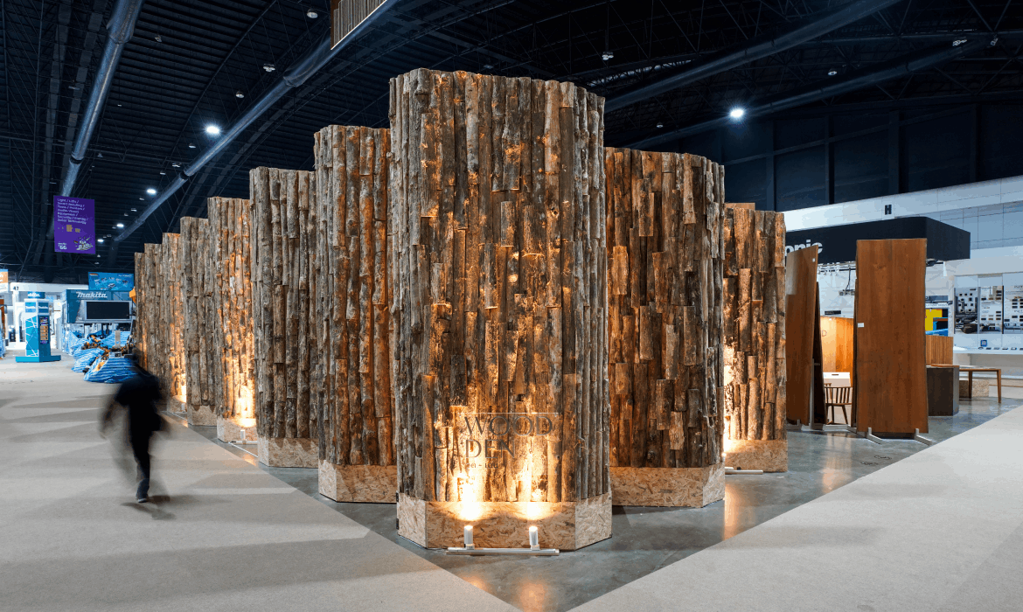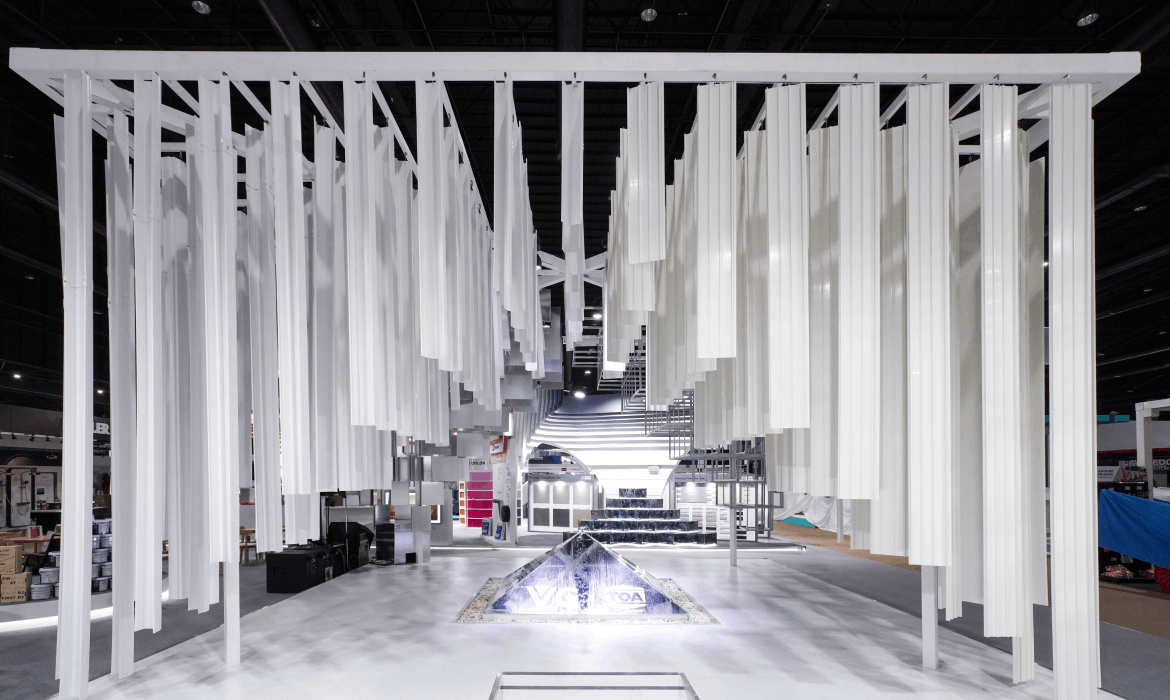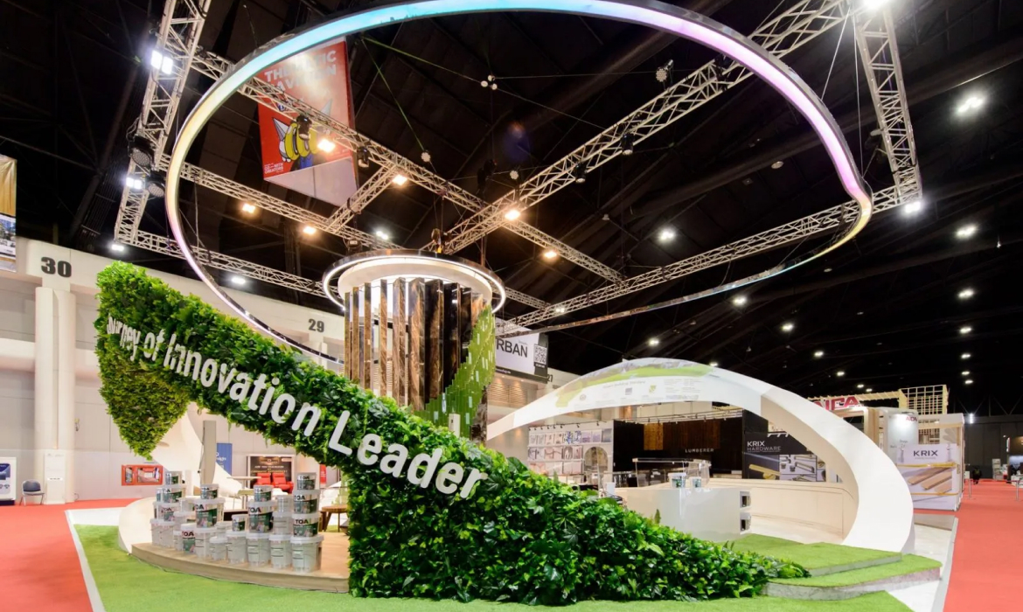THEMATIC PAVILION
A special highlight of Architect Expo
Thematic Pavilion is a collaboration between emerging designer and construction material supplier to present an immense, open work of art beyond imagination.
This project will enhance the event’s creativity and
the design standard to meet the international level.
This project will engage over 300,000 visitors and
design community, including influential architects,
designers, media, influencers, and public audiences.
past highlights
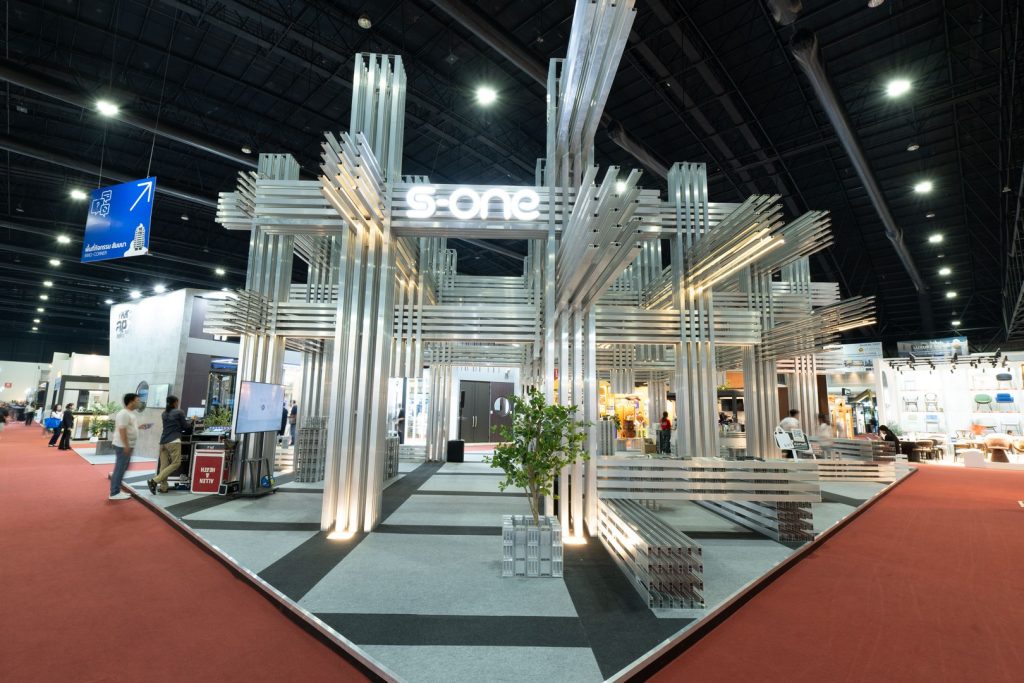
Material: Aluminum
Designer: Looklen Architects
With the designer’s intention of presenting a new perspective on aluminum, This pavilion was created to tell the for visitors by utilizing mill finish aluminum, which is authentic surface of aluminum that has not been coated or polished, and is rarely seen in conventional architecture. Additionally, it is installed in a modular structure system that can be disassembled and reused completely. This concept enables adaptation and further development in other projects for supporting to reduce overconsumption of resource.
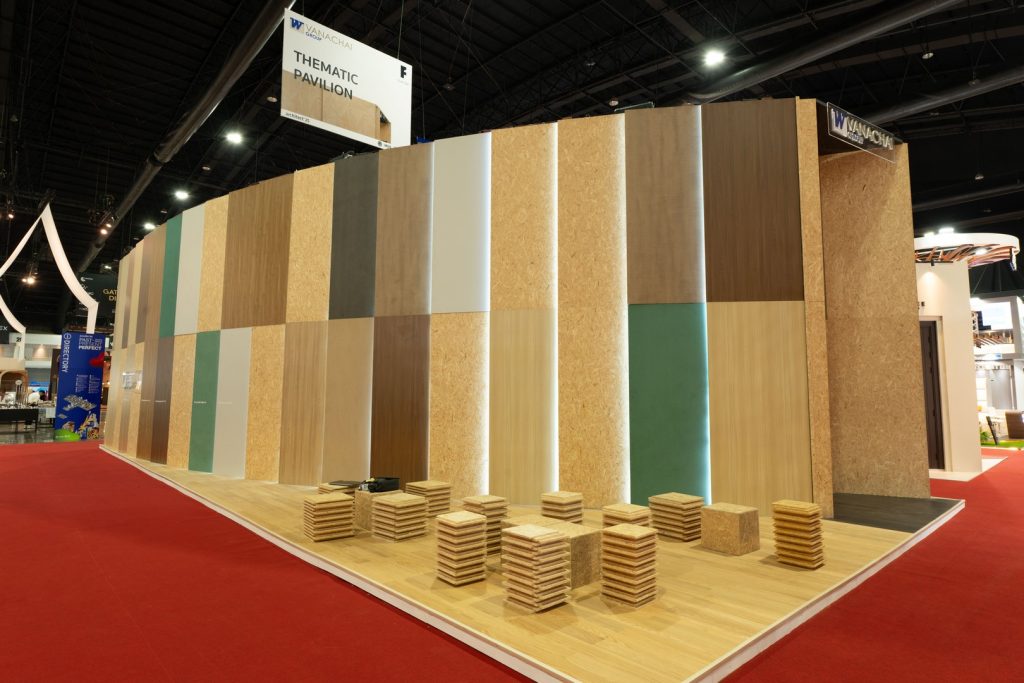
Material: Wood-based Panels
Designer: FLAT12x
This pavilion features plywood as the main material in its design, with emphasizing the surface texture and thickness– two key factors in the proper selection and application of plywood in construction. The result is an architectural structure in the form of a tunnel, which allow visitors to understand more in the product details and brand history of VANACHAI, with the destination of being a symbolic sculpture that embodies the brand’s identity.
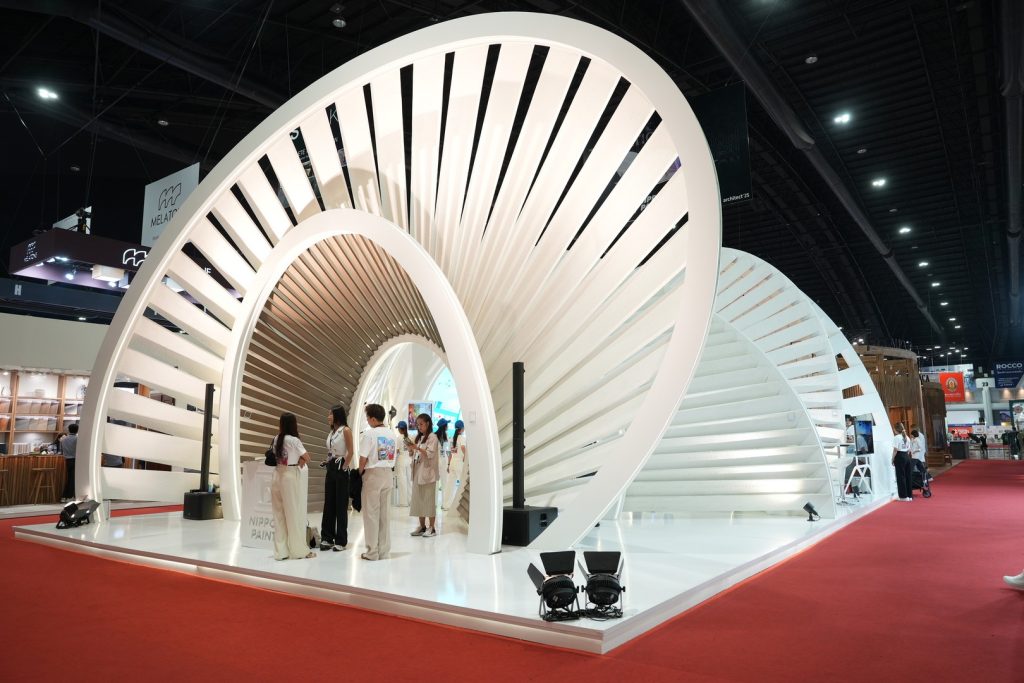
Material: Paint and Architectural Coating
Designer: pbm
The inspiration behind the design of this pavilion comes from the “Fan Deck” The shape of pavilion features overlapping wooden layers and curved steel structures resembling an unfolding fan deck presenting a variety of shade seamlessly integrated. The exterior is designed in entire white to present simplicity and encouraging visitors to use their imagination before entering inside to experience the colorfulness, which reflects the ever-shifting moments of color in our lives whether it is the vibrant bursts of joy, the soothing hues of tranquillity, or the dramatic effects of light and shadow.
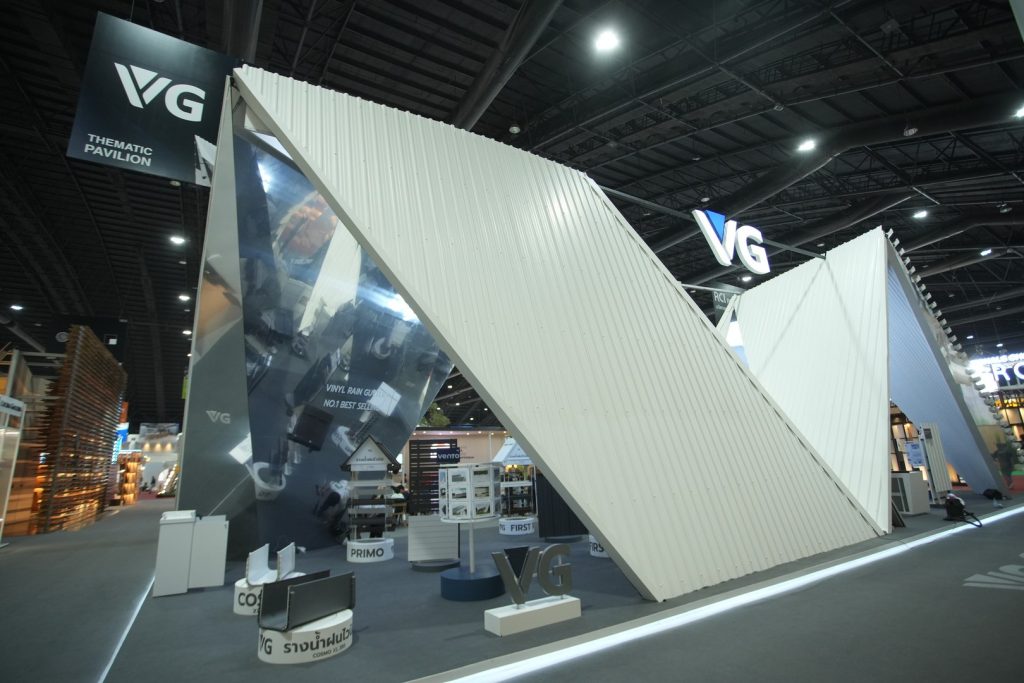
Material: Vinyl Rain Gutter
Designer: ativich
This architectural space invites everyone to fully immerse themselves in its dimensions. Visitors can create their own unique experiences and perspectives, akin to rotating an image within kaleidoscope through the manipulation of reflective panels in The Forest of Mirrors. This interaction allows them to enjoy a variety of spatial perceptions by using shiny materials to experience optical illusions—making the roof panels and vinyl slat appear to float and feel weightless. It effectively highlights the outstanding qualities of VG’s products.
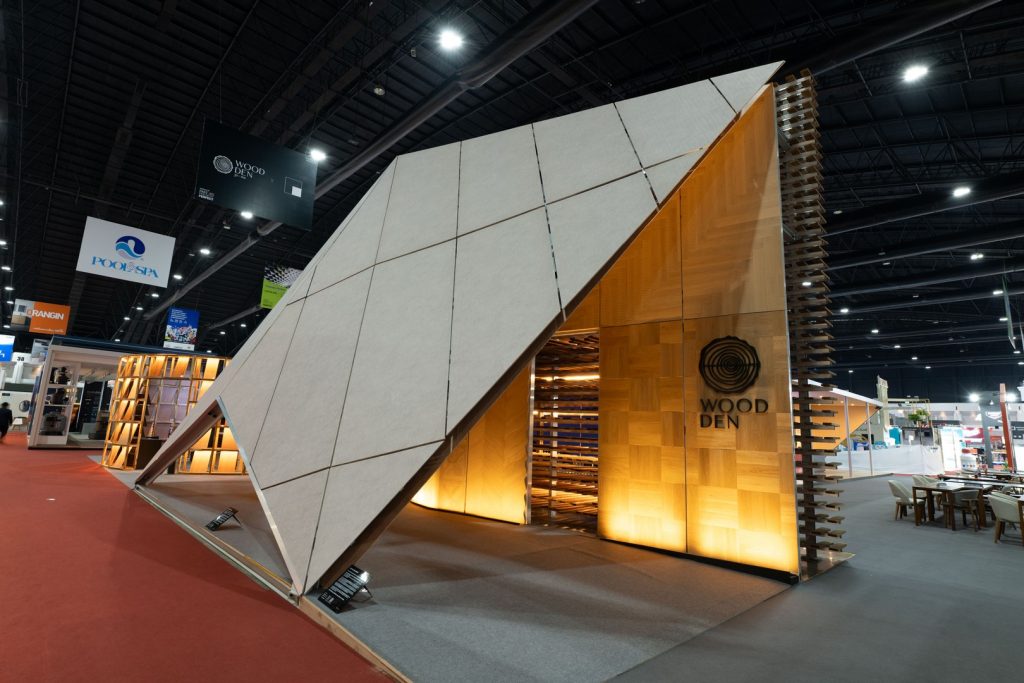
Material: Solid Teak, Wall Panels
Designer: POAR
This thematic pavilion is designed under the concept of “Piece by Piece” to convey the unique charm of natural wood through a two-part structure that reflects a collaborative construction process. These two components are placed in parallel and structurally transfer the load. The first part consists of stainless steel shelving system, inspired by factory wood-storage racks used to sort and showcase gain patterns, distorted gable structure which is featured WOODDEN’s modular wood paneling and MOSU 3D wall products. Between a narrow and contemplative pathway – inviting visitors to walk through and appreciate an experience gained from physical and interactions with materials.
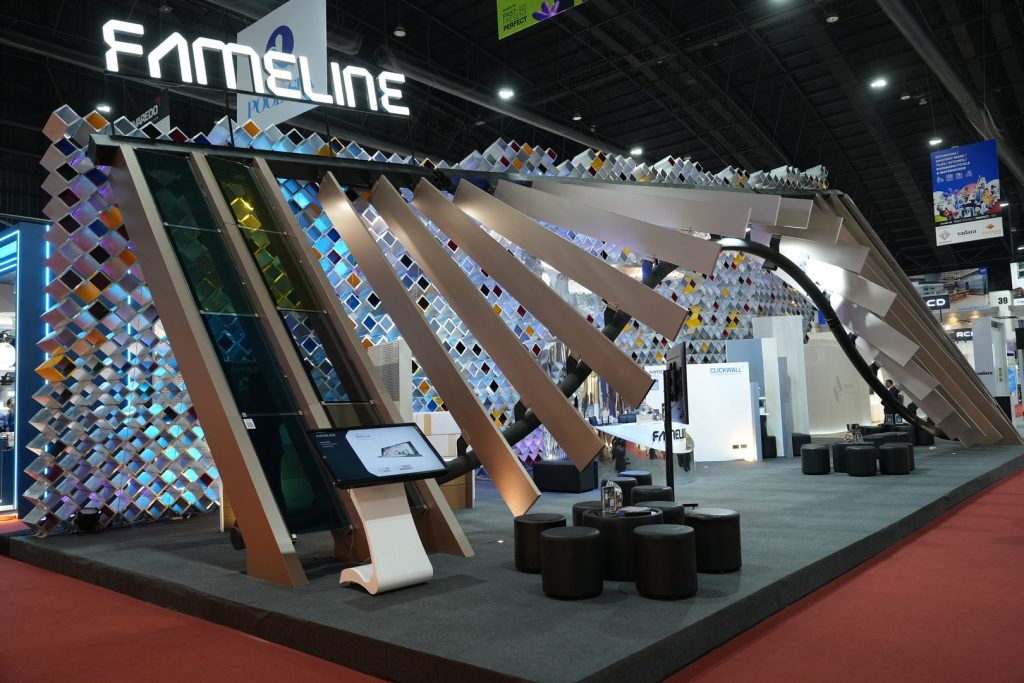
Material: Aluminium Composite
Designer: Architects & Associates (A&A)
“My Time, My Space” is the pavilion design concept that conveys continuous transformation and development by combining the stories of “time” and “space”. The design embodies the advancement of aluminum that adapts to present with applying metal as the core structural element, which is being curved and flowing frameworks. This concept is also connected to the feeling of “the identity of aluminum” and “the value of design” showcasing the flexibility and creativity of aluminum cladding.

Material: Aluminium Composite
Designer: Architects & Associates (A&A)
“My Time, My Space” is the pavilion design concept that conveys continuous transformation and development by combining the stories of “time” and “space”. The design embodies the advancement of aluminum that adapts to present with applying metal as the core structural element, which is being curved and flowing frameworks. This concept is also connected to the feeling of “the identity of aluminum” and “the value of design” showcasing the flexibility and creativity of aluminum cladding.

Material: Paint and Architectural Coating
Designer: pbm
The inspiration behind the design of this pavilion comes from the “Fan Deck” The shape of pavilion features overlapping wooden layers and curved steel structures resembling an unfolding fan deck presenting a variety of shade seamlessly integrated. The exterior is designed in entire white to present simplicity and encouraging visitors to use their imagination before entering inside to experience the colorfulness, which reflects the ever-shifting moments of color in our lives whether it is the vibrant bursts of joy, the soothing hues of tranquillity, or the dramatic effects of light and shadow.

Material: Aluminum
Designer: Looklen Architects
With the designer’s intention of presenting a new perspective on aluminum, This pavilion was created to tell the for visitors by utilizing mill finish aluminum, which is authentic surface of aluminum that has not been coated or polished, and is rarely seen in conventional architecture. Additionally, it is installed in a modular structure system that can be disassembled and reused completely. This concept enables adaptation and further development in other projects for supporting to reduce overconsumption of resource.

Material: Wood-based Panels
Designer: FLAT12x
This pavilion features plywood as the main material in its design, with emphasizing the surface texture and thickness– two key factors in the proper selection and application of plywood in construction. The result is an architectural structure in the form of a tunnel, which allow visitors to understand more in the product details and brand history of VANACHAI, with the destination of being a symbolic sculpture that embodies the brand’s identity.

Material: Vinyl Rain Gutter
Designer: ativich
This architectural space invites everyone to fully immerse themselves in its dimensions. Visitors can create their own unique experiences and perspectives, akin to rotating an image within kaleidoscope through the manipulation of reflective panels in The Forest of Mirrors. This interaction allows them to enjoy a variety of spatial perceptions by using shiny materials to experience optical illusions—making the roof panels and vinyl slat appear to float and feel weightless. It effectively highlights the outstanding qualities of VG’s products.

Material: Solid Teak, Wall Panels
Designer: POAR
This thematic pavilion is designed under the concept of “Piece by Piece” to convey the unique charm of natural wood through a two-part structure that reflects a collaborative construction process. These two components are placed in parallel and structurally transfer the load. The first part consists of stainless steel shelving system, inspired by factory wood-storage racks used to sort and showcase gain patterns, distorted gable structure which is featured WOODDEN’s modular wood paneling and MOSU 3D wall products. Between a narrow and contemplative pathway – inviting visitors to walk through and appreciate an experience gained from physical and interactions with materials.
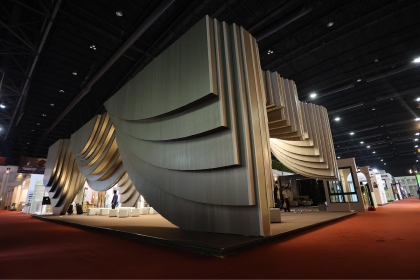
Material: Aluminum
Designer: HAS design and research
The concept behind the design of the S-ONE Aluminum Grotto is to use industrial materials such as aluminum to create a space that reflects the natural characteristics in a new form, stimulating people’s perception and coexistence between industrial products and the search for natural spaces in today’s society. This combination of aluminum is considered to be a new phenomenon in the use of this material in an innovative, integrated architectural form, to further enhance the possibilities of aluminum in the future.
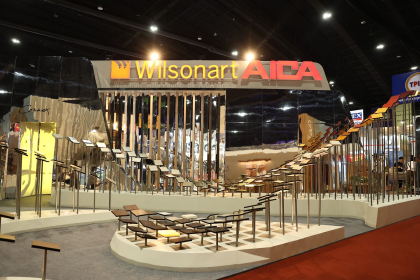
Material: Laminate and Engineered Surface
Designer: pbm
The pavilion takes 700 pieces of laminates painted with each different colors and pattern for embroidering a story of relations between materials and nature. The display zone has shared “CONNEX” with Thematic and exhibiting space seamlessly.
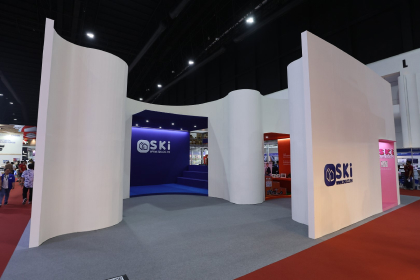
Material: Tools and home improvement online store
Designer: anonym studio
This space is inspired by a huge and high wall of warehouse, with its functions divided by colors and scale of height. The window frame is in a perfect position to see the products inside. The wall line ended with curve shape has guided the visitors for walking into the main pavilion.
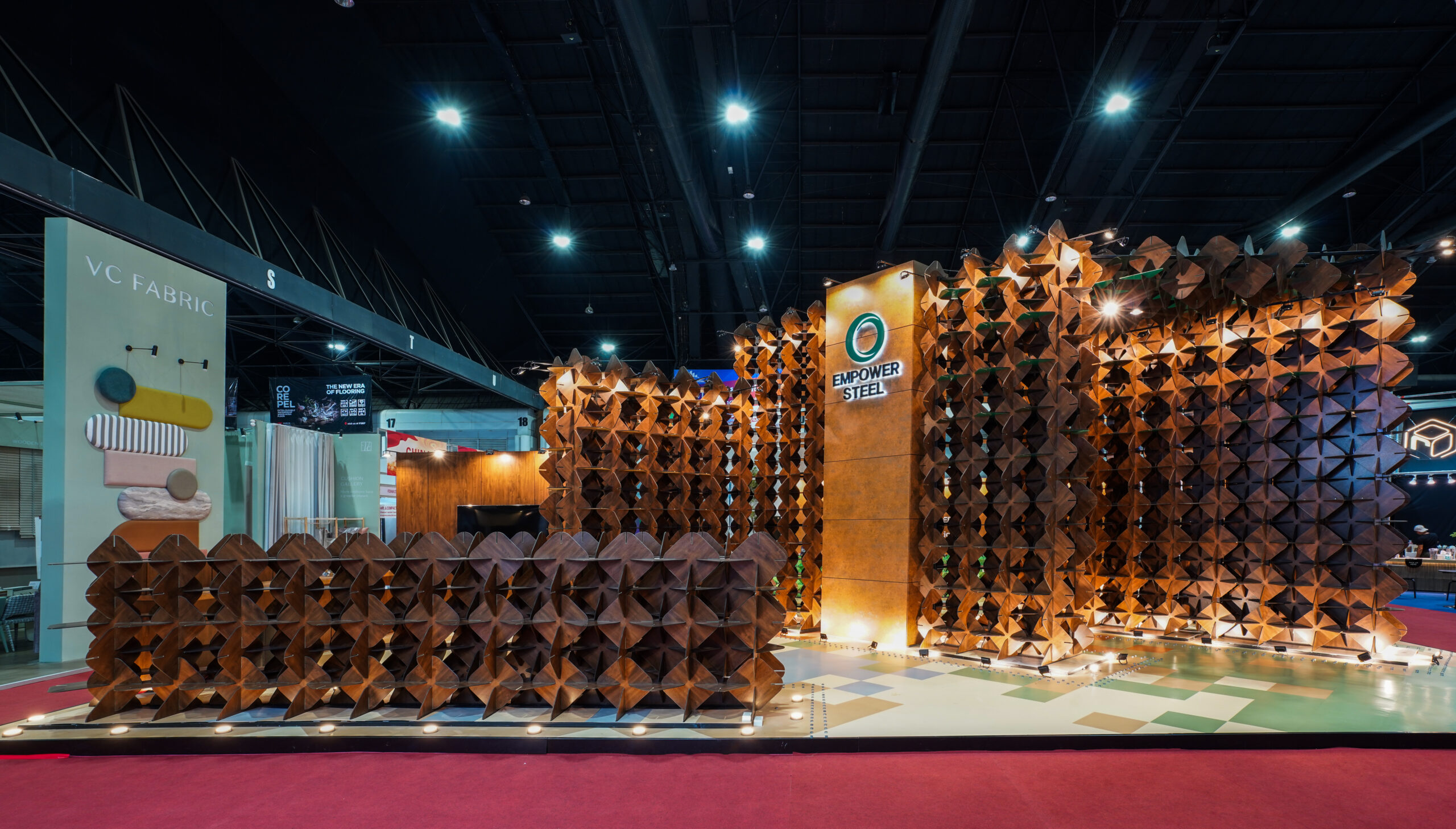
Material: Pre-painted Steel and Pattern Painted Steel
Designer: ACa Architects
The design of this Thematic Pavilion has applied the principles of RETHINK, REUSE, and RE-FORM. By rethinking the possibilities of steel structures and applying those to create modules of metal sheets that can be reused due to the longevity, durability, and sustainability of the material. They can be transformed or reassemble to be suitable for future projects. With the ability to change and reuse these modules, it enhances the potential of the design, as embodied in the concept of “EMPOWER YOUR IMAGINATION”.
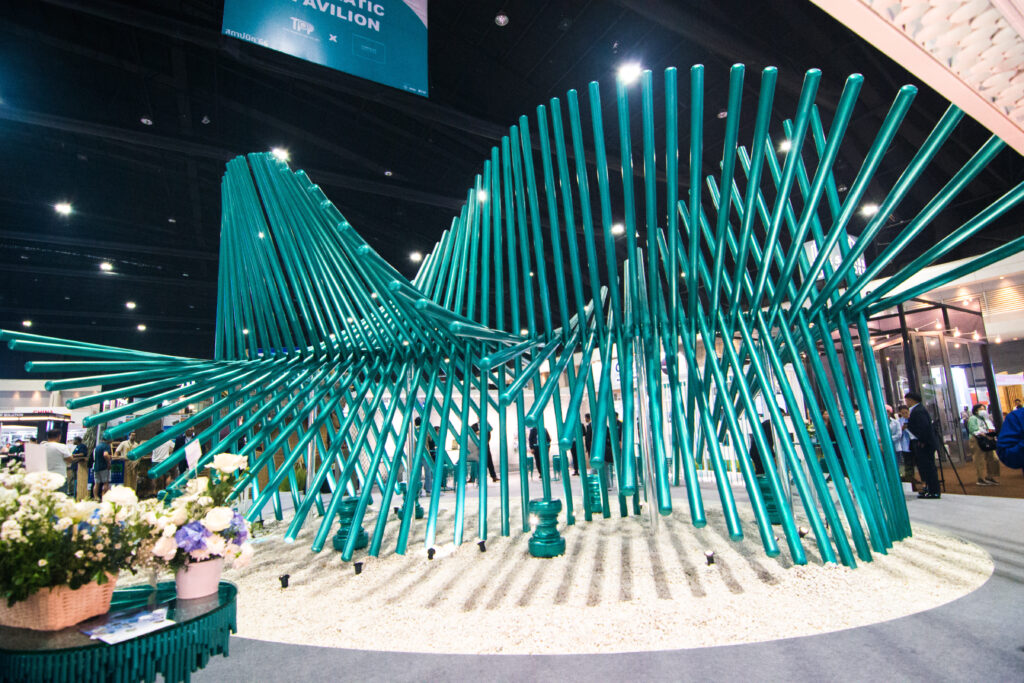
Material: Steel Pipe & Chain
Designer: Context Studio
Design that reveals the identity of products by taking straight and rigid pipes and make them feel as gentle and fluttering as much as possible, which results in this idea. The straight pipes gradually move and adjust their angle little by little to create a spiral movement. Besides the main sculpture at the center, there is also furniture specially designed as part of Thematic Pavilion for visitors to sit and relax, as well as to provide a space for organizing activities for visitors to listen and exchange interesting ideas with speakers.
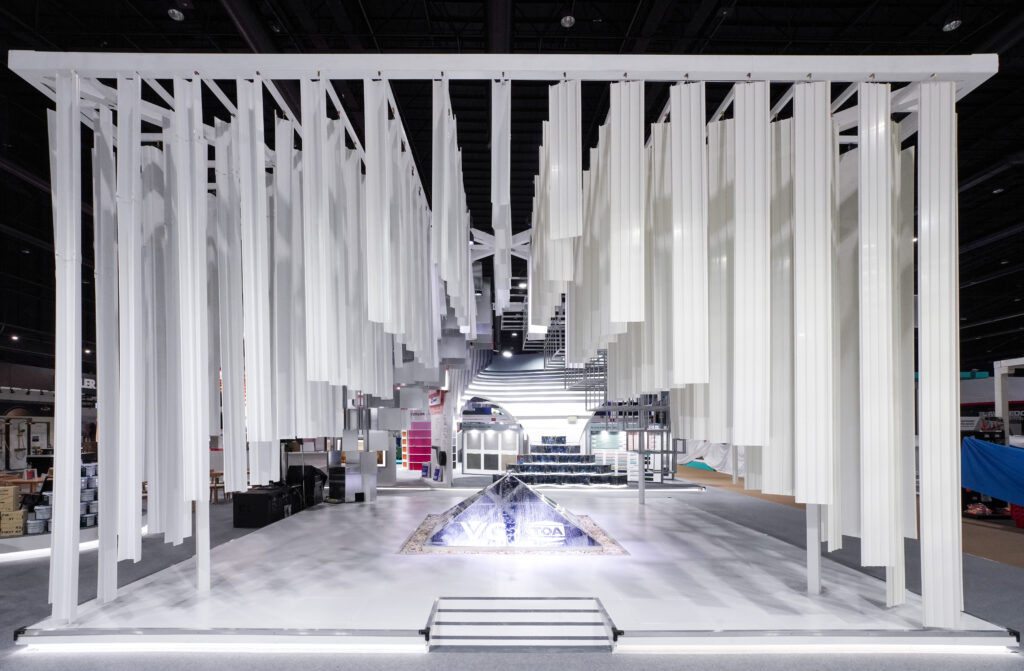
Material: C-Line, Gypsum, Tile, iR-uPVC Rain Gutter, iR-uPVC Roof Sheet
Designer: Hypothesis
The shape of a pyramid represents the elements that TOA and VG have in common. Both brands feature upstream process in their production, thus such idea is communicated through the stream emerging from the top of the glass pyramid. This pavilion is designed to go with the white color for being a neutral color which is common in the materials of both brands, the color also balances the overall design of the Thematic pavilion, not complimenting one brand over the other.
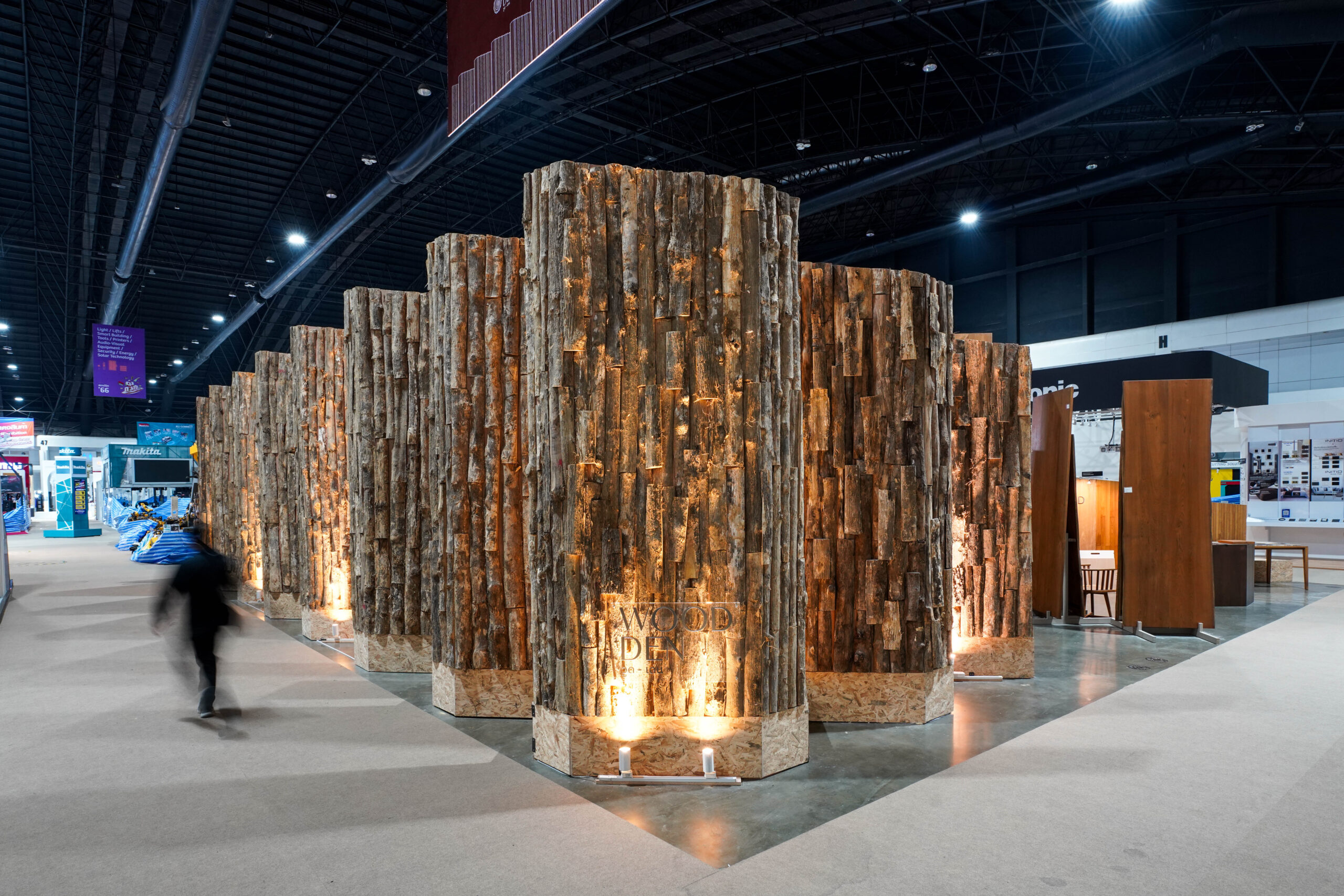
Material: Teak Painted Steel
Designer: PAVA architects
The pavilion is an enclosed space with teakwood as walling to provide a contrasting experience for visitors. Outside, the booths may be bustling with people, but upon stepping into this space, the placement and design can reduce noise, and this becomes a peaceful space to relax your mind, stop by and chill so you can absorb the story to the fullest.
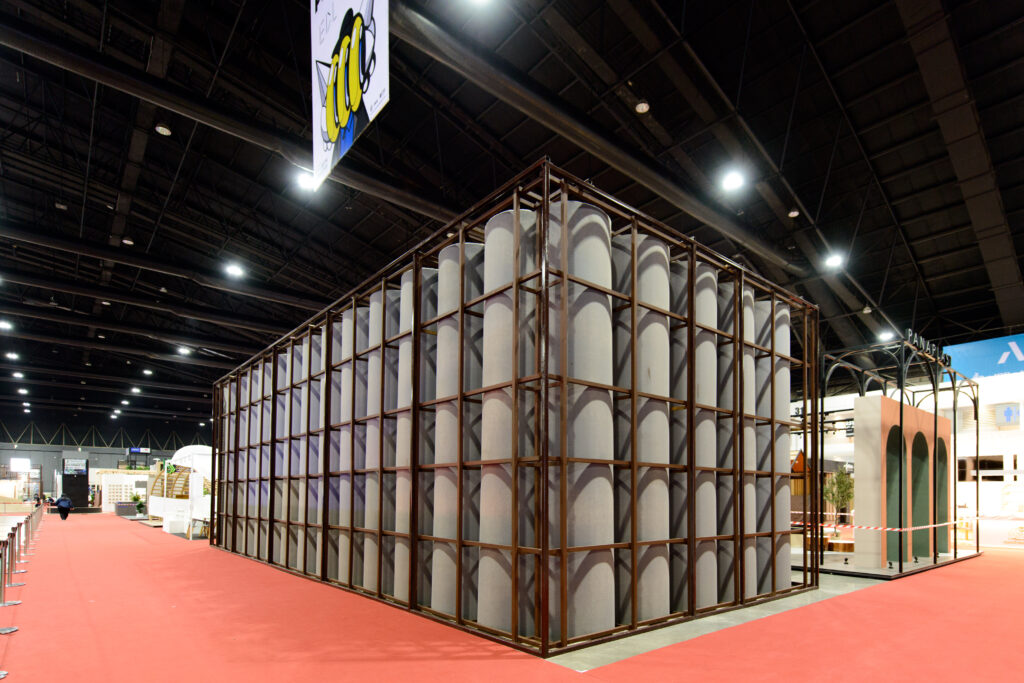
Material: Laminate
Designer: Sher Maker
Visitors are invited into an enclosed, experiential space with a dimly-lit atmosphere from only the light that penetrates through the laminate ceiling.
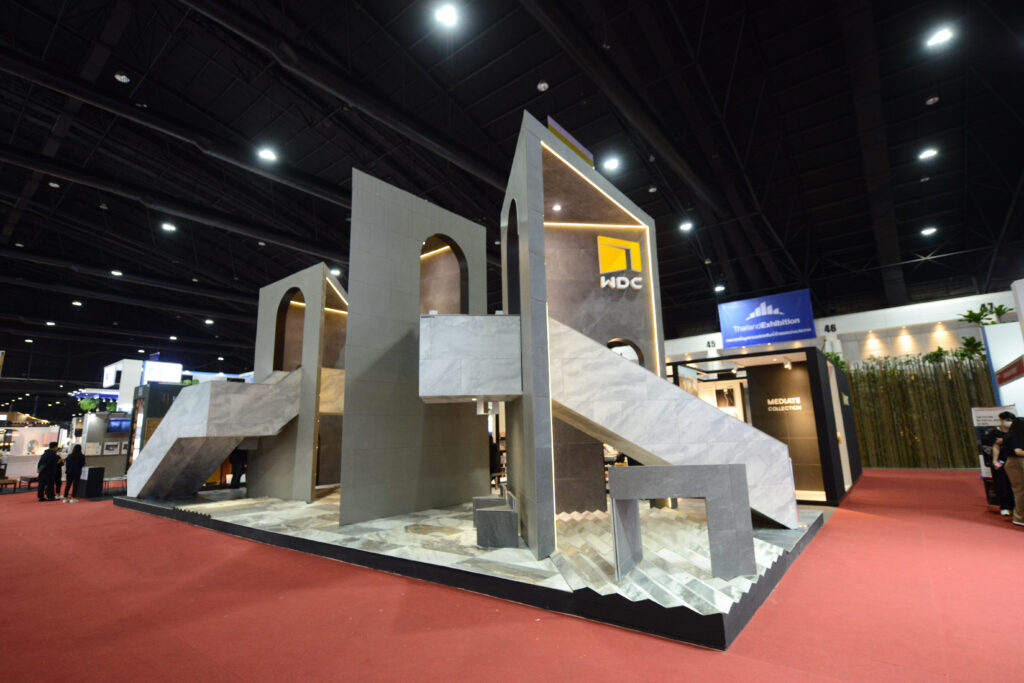
Material: Tile
Designer: ACa Architects
The pavilion showcases innovations such as tiles that instantly transforms its soft to rough texture when exposed to water in Conceptual Space, simulating space from different rooms of a residence.
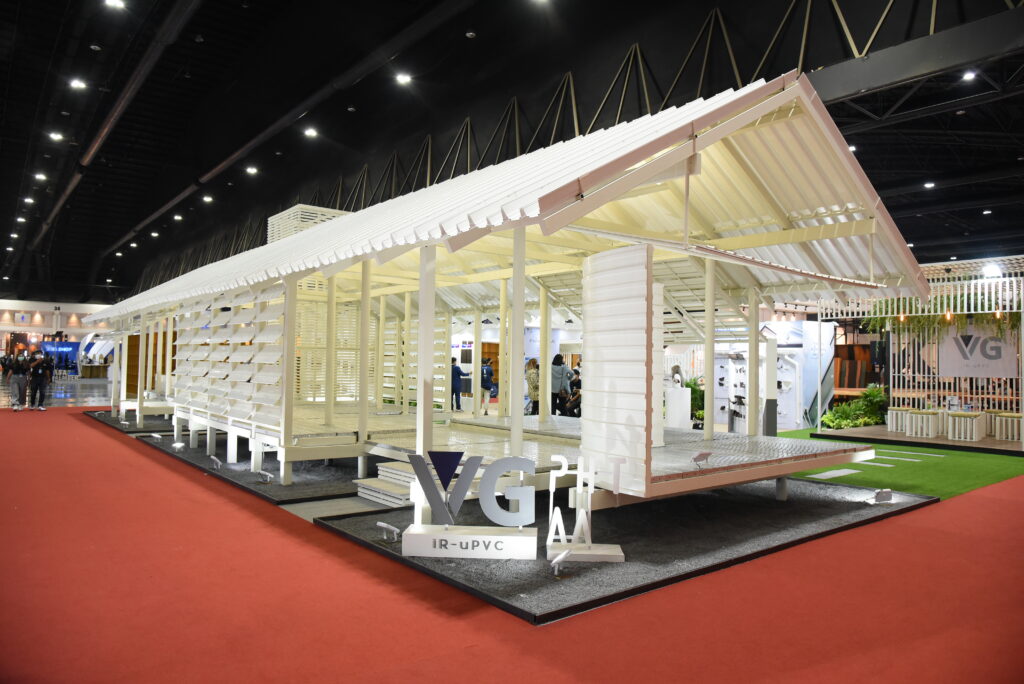
Material: iR-uPVC Rain Gutter, iR-uPVC Roof Sheet
Designer: PHTAA Living Design
Thai-style house whose structure is not traditional wood but is constructed from iR-uPVC rain gutters for roofs and retractable wall, perfect for the concept of ‘re-appropriate’ to showcase new possibilities of material.
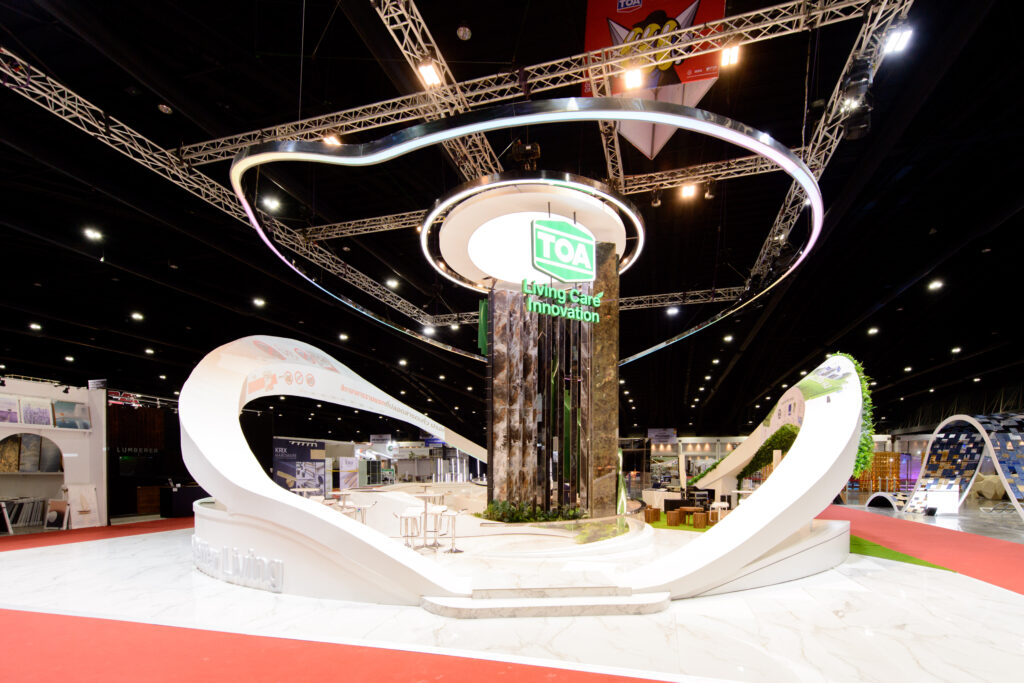
Material: TOA Organic Care, Tile, Gypsum
Designer: ARiA Design Architects
The pavilion tells the story of the TOA brand, from the production of paint to the introduction of new materials like gypsum, as well as the idea of eco and sustainable development.

